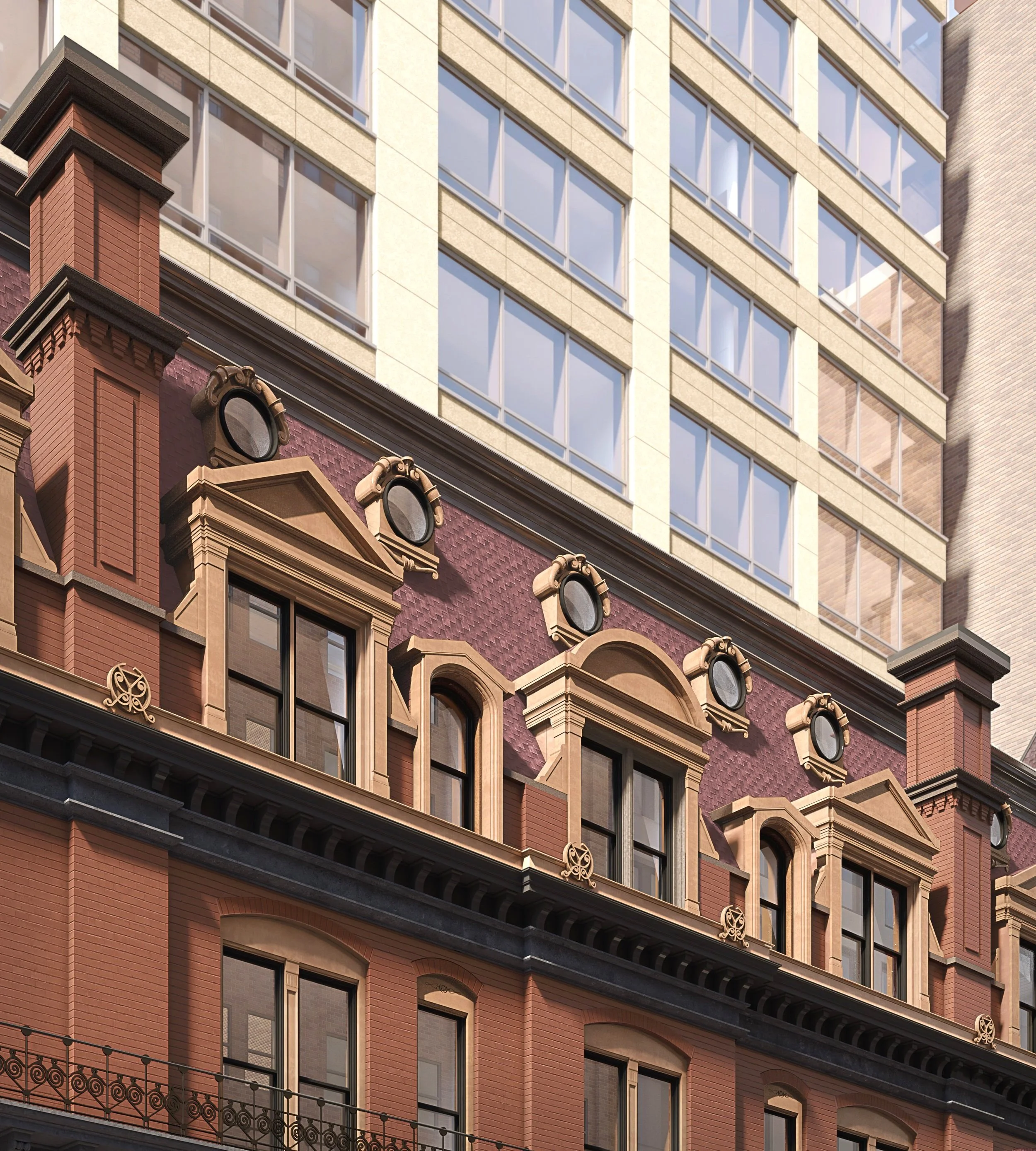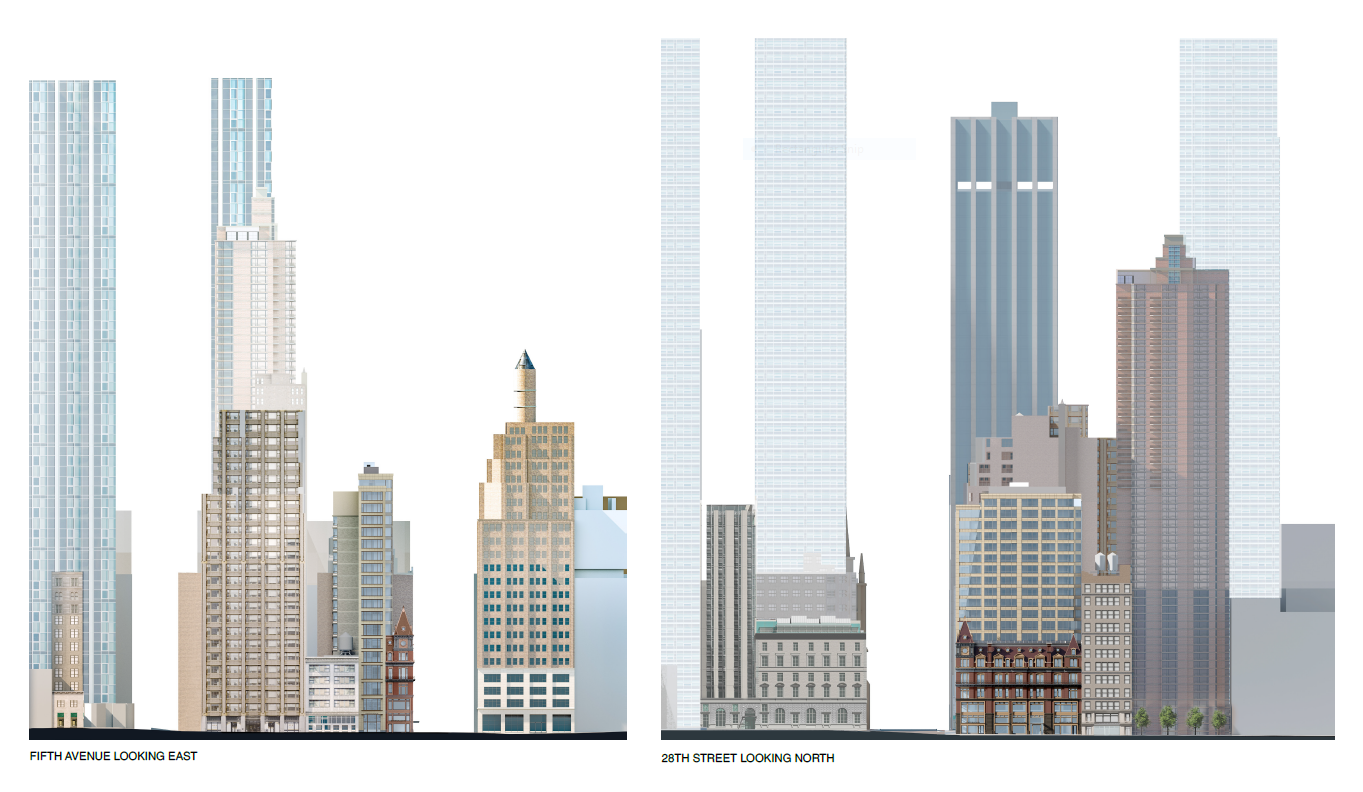251-253 Fifth Avenue: the Turret and the Tower
“LPC Approves 20-Story Redevelopment At 251-253 Fifth Avenue In NoMad, Manhattan”
YIMBY
The restoration of 251 and the design of the new 20 stories tower have been approved by the Landmarks Preservation Commission during the course of two meetings
251-253 Fifth avenue
the regeneration of a landmark as a statement of urban regeneration
251-253 Fifth Avenue: the Turret and the Tower
Architect: TRA Studio
Preservation Architect: TRA studio
19 stories mixed-use tower, 94,000 square feet
Design Team: Caterina Roiatti, Robert Traboscia, Winston Wolf , Gabriel Ovelar, Ashley Mandat
THE SITE
The restoration of 251 Fifth Avenue, the demolition of 253 Fifth Avenue and the proposal for a new 19 stories, 100,000 square feet tower, to rise along and partially above the historic structure, have been approved by the Landmarks Preservation Commission during to course of two meetings. Both buildings are located in the Madison Square North Historic District.
All the components of the development,the restoration and partial reconstruction of 251, the demolition of 253, the design of the new high-rise, were complex and challenging.The restoration will bring back the historical significance of 251 Fifth Avenue by completely restoring it and replicating the elements that have been removed by recreating, as closely as possible, the conditions of a 1905 well-known photograph.
The site is located at the Intersection of the Flatiron and the Madison Square districts, at the center of the quadrants between north and south, downtown and midtown, the east side and the west side.
The 251 and 253 buildings, which have direct sightlines to the Empire State building and the Flat-iron; the development is poised to become a landmark along Fifth Avenue and the turret will return to be recognizable, as intended in the original design, from the Park.
THE HISTORIC DISTRICT: MADISON SQUARE NORTH
The Madison Square Park North District is a neighborhood of exceptions, marked by deviations to the grid as well as by architectural exceptions, diversified typologies and a vast collection of styles, materials and scales, the diversified character of the context is most visible in the areas surrounding the site, where the exception is the rule.
The development site is comprised of two lots 251 and 253 Fifth Avenue: built in 1872, 251 Fifth Avenue, designed in Queen Anne style by George B. Post, is one of the earliest surviving apartment buildings, it maintains enough of the original fabric to make the restoration both, possible and necessary.253 Fifth Avenue, has been gradually stripped the building of any historic fabric, so much so that it is described as “no” style in the Condition Report,. It is not a building for which the District was created and its demolition has been deemed appropriate by LPC.
THE TURRET: THE RESTORATION OF 251 FIFTH AVENUE
The history of 251 and 253 Fifth Avenue reflects the neighborhood loss of heritage that followed the repurposing of most buildings in the district, from residential to commercial use. The recent influx of residential conversions and new developments has, and continues to bring, a new vibrancy to the district, the proposed restoration and new building will greatly contribute to this transformation.
The restoration will bring back the historical significance of 251 Fifth Avenue by completely restoring it and replicating the elements that have been removed by recreating, as closely as possible, the conditions of a 1905 well-known photograph.
THE TOWER: MASSING STRATEGY
The massing strategy of 253 Fifth Avenue is informed by the idea that the air parcel above the historic building contains DNA that shapes the design of the new building, this approach unifies the massing, tying 253 and 251 Fifth Avenue into an integrated whole. 253 Fifth Avenue sculpts itself, nodding at the primacy of the historic building, into a form that is at once innovative and reminiscent of the mansard roofs and stepped setbacks found in the area.
The gesture is a simple one: rather than proposing a cantilever above the historic building, the proposal builds with the existing, by mean of a small encroachment. The plane of the 251 Fifth Avenue mansard roof and the viewing angles from across the street, are extended to move the bulk away from the front façade and turret. The mansard roof on the left side of the 251 Fifth Avenue turret is, at once, the separation and the connection, between and with the abutting building. This intentional action is respected and highlighted in the proposal, by extending the mansard plane along the new building, shifting the weight of the volume towards the back, freeing the turret. The 28th Street wall rises above the Fifth Avenue side creating a large dormer, similar to the dormers that top the two muscular buildings on this stretch of Fifth Avenue, 261 and 249 Fifth Avenue. The design bridges the temporal divide in a way that skillfully and elegantly stitches the new tower to the Landmark.
The visual complexity of our urban environment is essential to the sense of well-being of the inhabitants, the main factor being a variety of heights.TRA was so successful in making the case for a tall building on the block that one of the LPC Commissioners stated that “the building could even be taller”.
THE TOWER: THE DESIGN
The Fifth Avenue and 28th Street façades, share the same materials and similar language, while responding to their unique conditions. A clear hierarchy is established between the 5th Avenue and 28th Street façades,despite the apparent simplicity, the treatment of both facades, is at once, repetitive and varied, to produce a façade evocative of the historic detailing while maintaining a contemporary and timeless expression.
The Fifth Avenue facade is in alignment with the street wall of the adjacent buildings, characterized at the lower floors by large commercial windows, placed within mortar-set terracotta tiles. The upper floors maintain generous ceiling heights, (floor to floor is 11’), with window assemblies surrounded by stylized shaped terracotta spandrels with terracotta pilasters.
Following the spirit of the Queen Anne building below, on 28th street the window grid is symmetrical but not exactly, regular but with exceptions.
The North secondary façade turns the corner to capture the Empire State Building views. The vertical line of windows recalls the light wells seen on the side walls of buildings in the district, it is clad in sand-colored bricks, typical for the district.
The muted palette of the new building, with its subtly fiffering shapes, colors and textures, harmonizes with the surrounding buildings and provides a backdrop to the varied materials and vibrant colors of the historic building.
THE URBAN SIGNIFICANCE OF “THE TURRET AN THE TOWER”
Beyond mixed-use, contrast, tension and complexity are essential to the making of the urban fabric of cities and greatly contribute to the well-being of their inhabitants. 251 and 253 Fifth Avenue, respectively the turret and the Tower, work as partners: they respectively represent the old and the new, each enhancing the other. The tower is not designed as a stand-alone isolationist object, it is simultaneously distinct and part of a whole. The 253 Fifth Avenue proposal confronts the challenge of producing thoughtful contemporary architecture. The new building is, at once, a suitable backdrop to the historic building and a proud contributor to the vertical density of the street wall, it embraces the districts eclectic characteristics. while supporting the significance of the historic landmark.
In this project preservation, heritage conservation, creative reuse and new construction in historic districts overlap and inform each other. The conversion, (or retro-version), to residential and regeneration of the historic building is also a statement of urban regeneration. Its restoration will bring back the original vision, renewing the significance to the site, the block and the district and make the Madison Square North area once again memorable. Tall structures are, by default, physical landmarks, if built in conjunction with the restoration of an historic landmark, the two buildings are clearly distinct but one can never be seen without the other, the combination of the two can only augment the significance of each,The ‘Turret and the Tower’ will become the recognizable landmark, in its wider sense, marking the district and contributing to place-making.
THE CATALYTIC URBAN EFFECT: TRA’S PROJECTS ON EAST 28TH
As it often happened before, one successful project generated more work along the street .251-253 Fifth Avenue/aka 1 East 28th follows the recent completion of 128 East 28th Street, a new mid-rise condominium located on a small lot in the busy area of Kips Bay, which is going through a process of revitalization with the introduction of large high rise buildings replacing a stock of low-rise, often degraded, small commercial building. The design, although the building is located near historic buildings, was not restricted by Landmarks classifications.
A SUSTAINABLE DEVELOPMENT:
Restoring and reusing significant existing buildings are much more effective sustainable tools than a green facade or roof, but so are well designed and well built new buildings, that nobody will want to demolish, and last for centuries. Designing a new structure connected to the restoration of a landmarked building is sustainable architecture, it is reuse but it also requires us to think in terms of timeless design, one that should ideally last as long as the historic structure.
Links:
“The recent influx of residential conversions and new developments has, and continues to bring, a new vibrancy to the district. The proposed restoration and new building will greatly contribute to this transformation”
City Realty
LPC Approves 20-Story Redevelopment At 251-253 Fifth Avenue In NoMad, Manhattan
YIMBY
Tall Buildings in Historic Districts: Caterina presents 251-253 5th Avenue at the Center for architecture (click here for video)
CFA
Tall buildings in historic districts: panel at the center for architecture
Tall Buildings in Historic Districts, video
Local Today
https://youtu.be/W6vco4Io9Rg?t=10419
Landmark Presentation Commission presentation
































