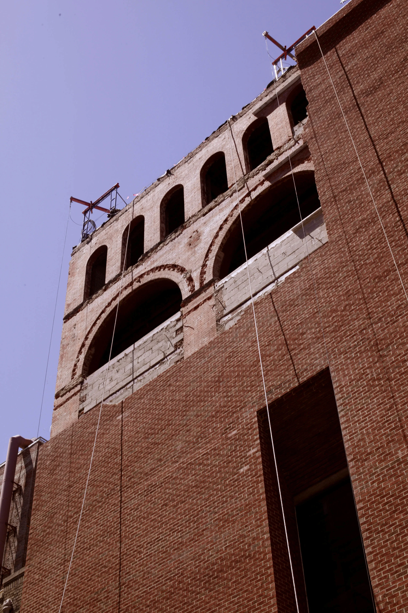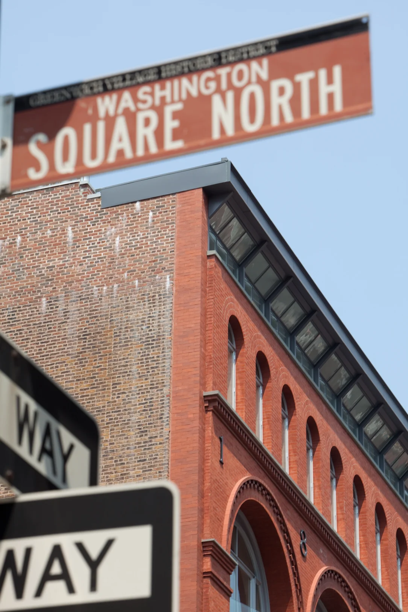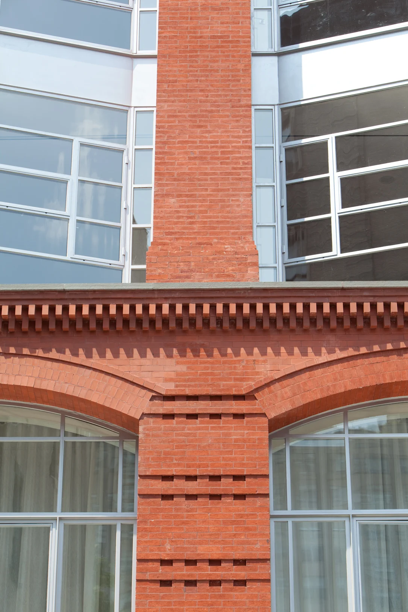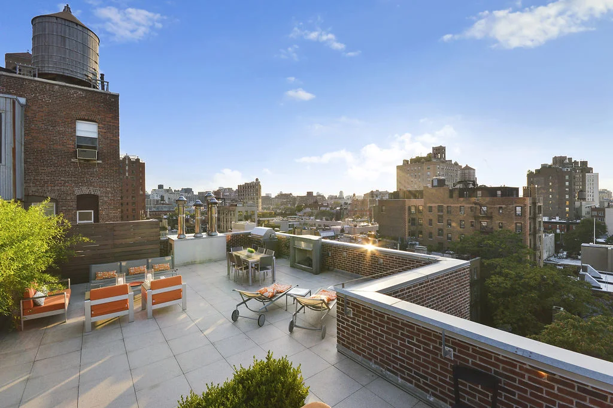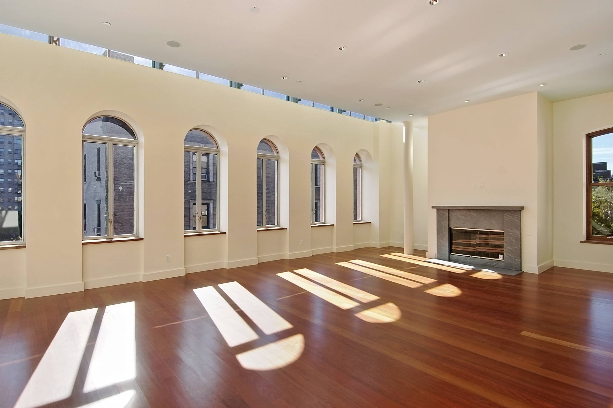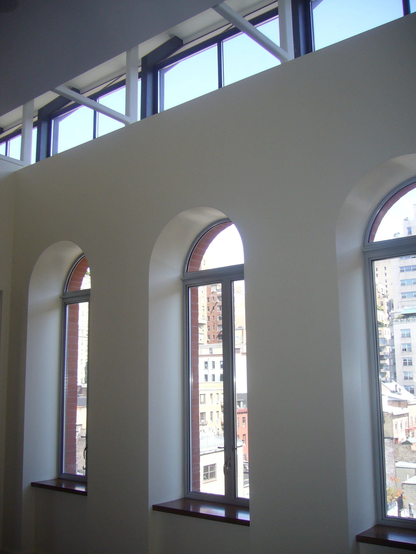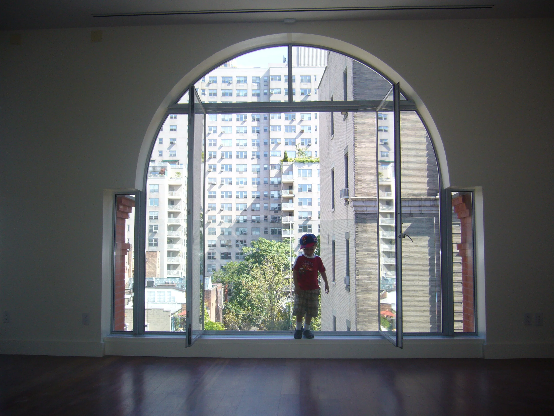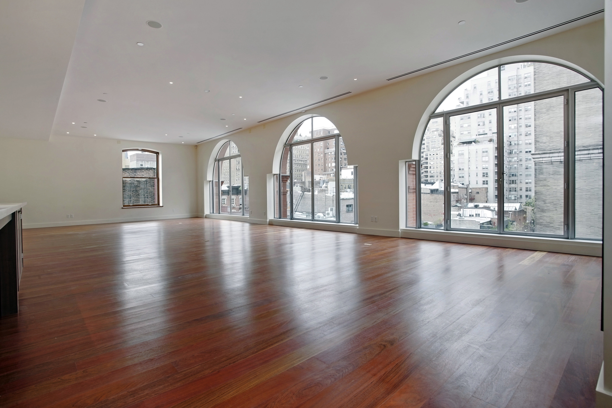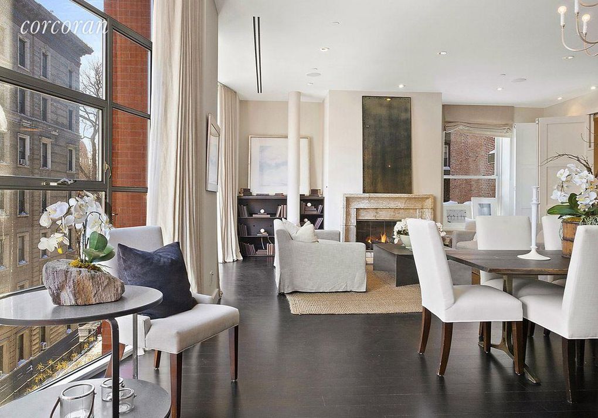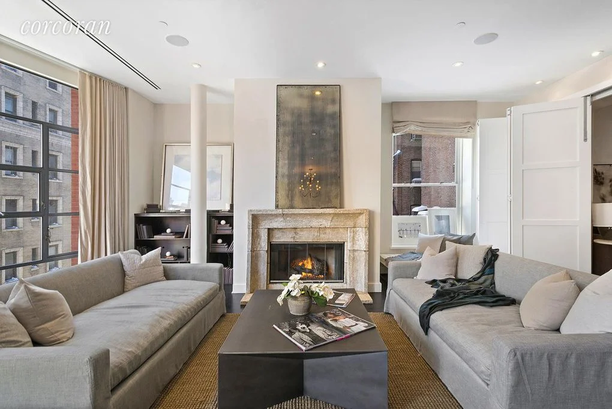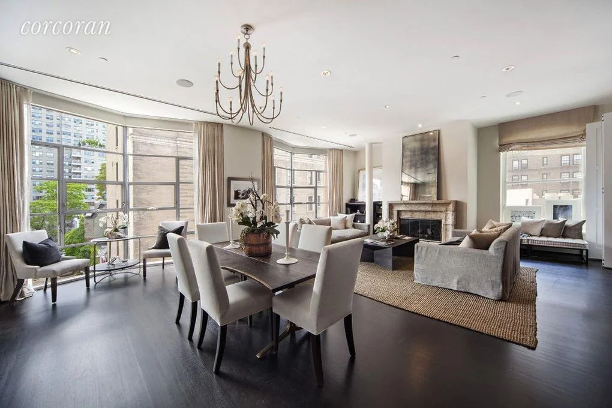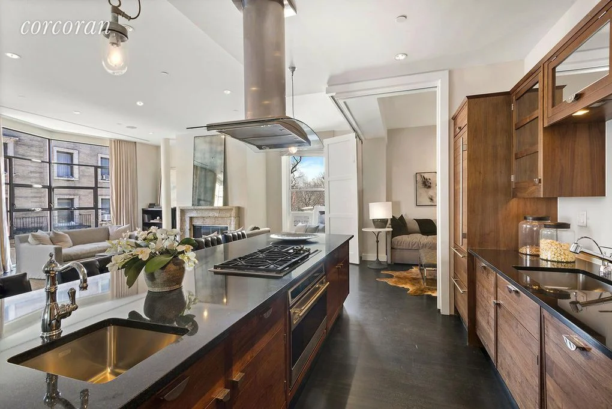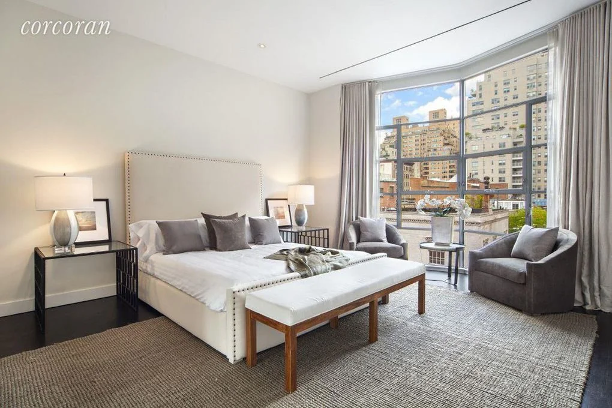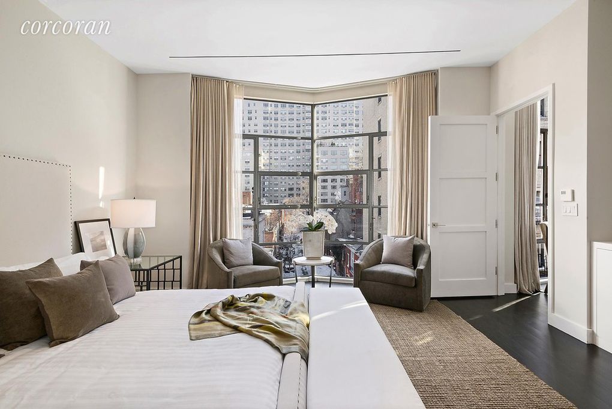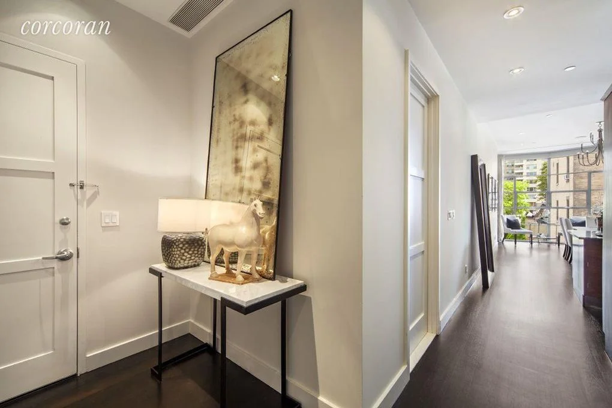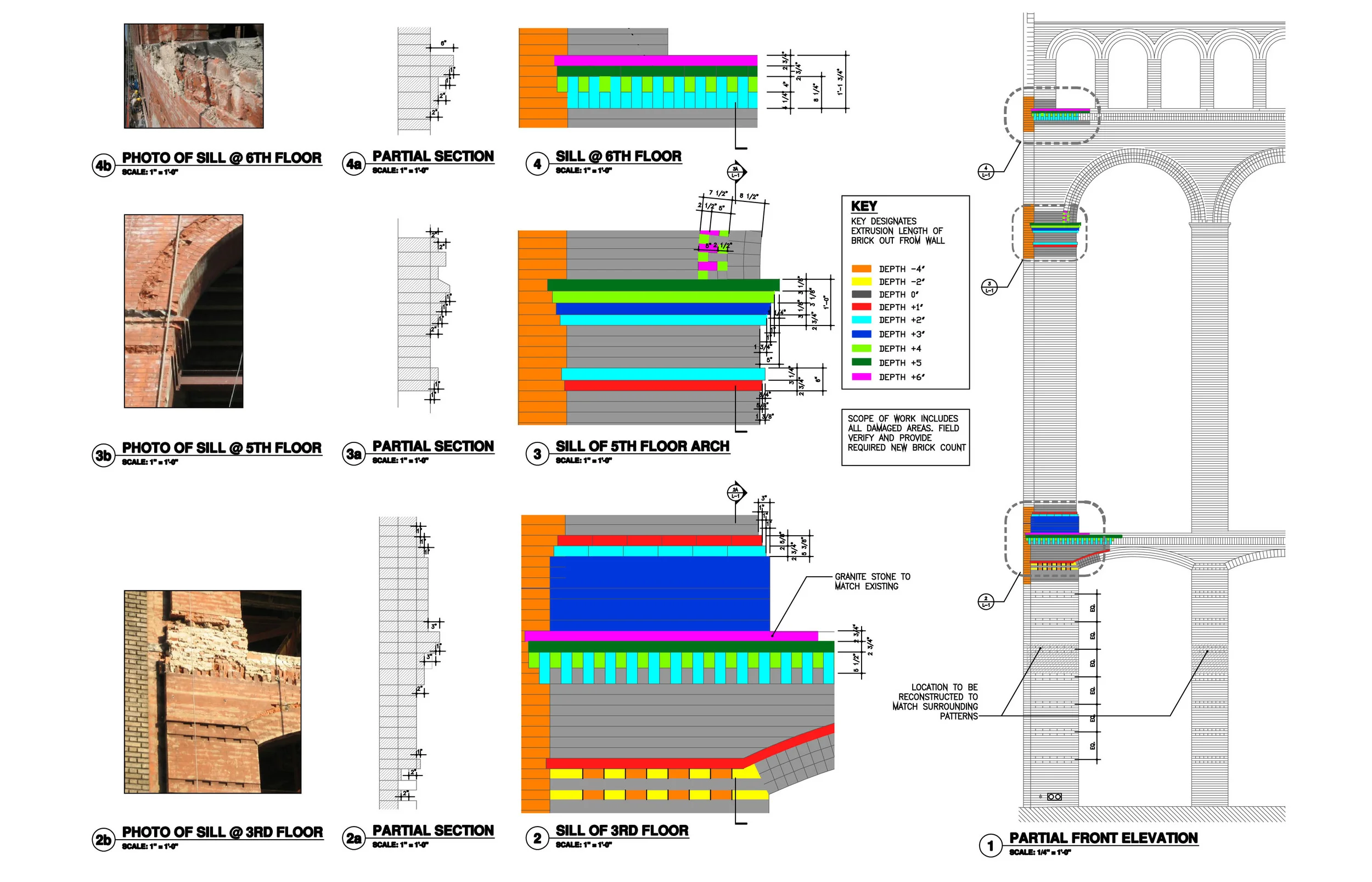173 MacDougal, Washington Square Park: Macdougal Lofts
preservation through transformation: how to make a Church and a condominium coexhist
Location: 171-173 MacDougal, Greenwich Village, New York City Completion: 2011 Size: 42,000 SF, 7 stories
Type: Loft Building Reconstruction, Adaptive Reuse, (from Religious Institution to Residential)
TRA studio’s Assistance : Historical Research, Preservation, Architectural Design + Documentation, Interior Design, FFE, Lighting
Photography: Luca Vignelli
Curtainwall: CK Pro-glass
171 MacDougal Street
The Romanesque large-scale loft building, designed by Renwick-Aspinwall and Russell Architects in 1890, was converted by Victor Janer Christ in 1966 into a Church. In order to reuse the building for worship, the building was stripped of its architectural detail and a new façade and interior was constructed. The three top floors were closed off, seemingly in perpetuity.
The building has been now renovated into nine apartments, with the Church occupying the first floor and cellar. The project was somewhat risky, because there was the potential for controversy since the 1960’s façade had been designed by a somewhat notable architect, also we had no idea what the condition the original façade was in. The only surviving architectural elements were the brick pilasters and arched openings.
The 1960's brick veneer was applied to the existing façade through the use of masonry ties and layers of mortar, puncturing holes and cracking the historical facade. The amount of new brick required to repair the wall could have created an undesirable mosaic effect, which posed the question of whether the whole façade should be reconstructed. The possibility of reusing some of the interior layers of the historical façade in combination with similar historical bricks resulted in the best possible treatment of the façade.
The new façade which has been called a “retro-vention”, part “reverse intervention”, part new interpretative design, embraces each use and its identity while honoring the found conditions and the original design of the façade. The building restoration, both meticulous and inventive, also restored its life.
The angled windows tie the different neighborhoods together. They provide south views to Washington Square Park, north views to the Village and direct views to MacDougal historical alley. They look both backward to the past and forward to the future. The façade wall movement opens an active dialogue with the past and the present, the sparseness of the new infill enhancing the richness of the ornate brickwork.
173 MacDougal has been a true catalyst in the transformation of the street, which coincided with the restoration and transformation of the park, resuming its long overdue landmark status and galvanizing role.
TRA studio was responsible for the interior architecture of the apartments, including all finishes, lighting, kitchen, bathrooms and built-in cabinetry, (furniture selection by owners).
THE CATALYTIC EFFECT: THE DOWNTOWN PROJECTS
The studio’s numerous projects in Downtown Manhattan have all played a spin off role in enhancing their respective neighborhoods and all have given back with overarching citywide importance, each intervention adding to a catalytic reaction at urban scale.
The numerous interventions in Soho, NoHo, Washington Square area and more recently in the Tribeca area South of Canal, contributed to the “making of the street”, acting as anchors in the commercial SoHo District and the lower Broadway corridor.
.
Press:
We find it especially gratifying to see creative conversations that satisfy both the building owner and the historic context of a neighborhood. The 2009 renovation is an exceptional example of a sensitive re-imagining that integrates modern elements into the original façade while satisfying the needs of both owners. The two lower floors are veiled with a glass curtain wall that helps identify the public nature of the church’s street-level space, while the upper residential floors take full advantage of the surviving pilasters and arches, with new windows that reinterpret the original design. The new cast glass cornice memorializes the Romanesque cornice that was removed in 1966, but is updated using modern materials. The renovation involved the successful cooperation of many players. The community was so enamored with the conversation that the project team was awarded a Regina Kellerman Award at GVSHP’s 2009 Annual Awards - a happy ending for this wonderful Greenwich Village landmark conversion.
173 MacDougal Creative Conversation by Sheryl - January 20, 2012, Posted in West Village, http://gvshp.org/blog/2012/01/20/creative-conversation/
New American Luxury Magazine, publication Well preserved, by Annie Fisher, November-December 2011
“TRA Studio, for its part, has cleverly reinterpreted the original design of the windows and cornice. Its window mullions are trim and lithe, far different from the original heavy framing, and the cornice is a projecting skylight of glass”
Streetscapes, Uncovering the 173 MacDougal, publication past, a church shapes its future, Christopher Gray, New York Times, July 7, 2008
Awards:
Greenwich Village Society for Historic Preservation, 19th Annual Village Award, June 2009





