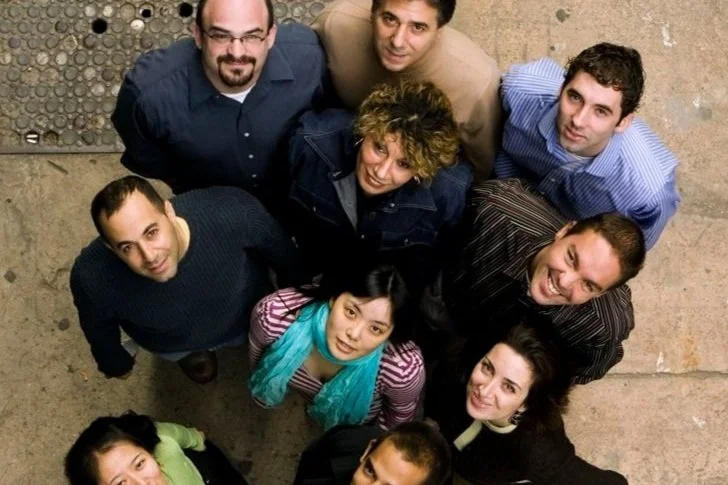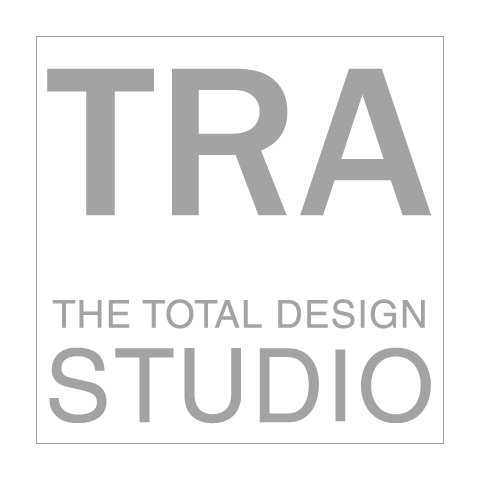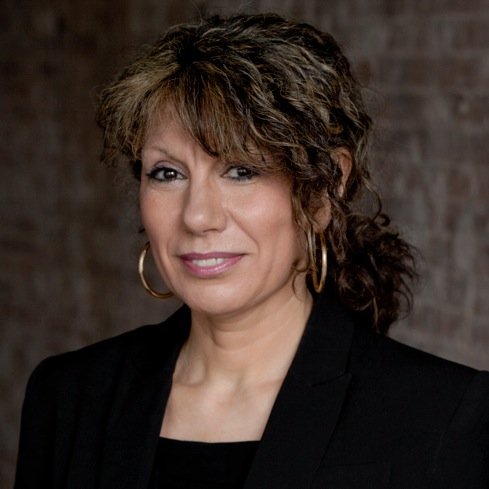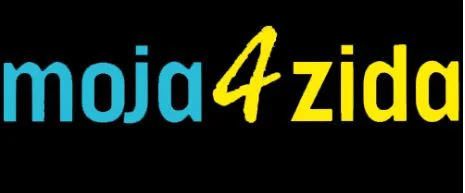



About TRA studio
25 YEARS
TRA
is
the total design STUDIO
About TRA studio
25 YEARS
TRA
is
the total design STUDIO
TRA is the total design STUDIO
As summarized in the name “TRA”, Italian for “in between”, the edge and the link, we believe that all aspects of architecture are interconnected, We design and get projects built, managing the everything “in between”.
TRA is New York City and Southampton firm led by Caterina Roiatti, AIA, and Robert Traboscia, offering comprehensive services in Development, Architecture, Preservation, Interior Design, FF&E Selection, Art Placement and Branded Environments.
As summarized in the name “TRA”, Italian for in “between”, simultaneously the edge and the link, we see ourselves as the connectors between art and architecture, the private sector and the community, the developers and the agencies, the clients and the contractors. The studio’s holistic attitude searches for the intersection between the conceptual and the operational space, we embrace technology but we also very much hands on.
In architecture, all aspects of design, are interconnected: our multifaceted firm combines interdisciplinary knowledge with focused expertise, gained over decades of proven practice, will benefit your project by allowing us to identify the enabling problem and extraordinarily simple solutions, quickly addressing the complexity and multiple areas of expertise that are often required within a single project and the unexpected issues that inevitably arise both during the design and the construction process.
We do not simply solve problems, we are also challengers, our design solution are timeless but also courageously forward thinking and unforgettably “TRA”. We partner with you to define a shared vision and find better ways to live, work, contribute to the natural and built environment. We believe in the transformative potential of architecture, we find the equilibrium between the art in architecture and the development business, across cultural and practical constraints, place and users, context and design, broad vision and details, uncovering opportunities for joyful, but pragmatic, interventions.
We prioritize all projects regardless of size and context, we will take the time to learn about your story, vision and aspirations, we want to create the best place for you and your life.
Through intelligent zoning interpretations, powerful analysis tools and creative design, we explore all possibilities, maximizing the capital return on your project. We have a proven record of improving the balance sheets and adding the most value to your development site, creating buildings that are as significant to the context as they are for the users.
At TRA, we have the best team who speak all languages of design and a wide network of close collaborators who will work on your project, but you can also feel confident that Caterina and Robert will be your trusted advisor an remain involved throughout the entire process.
TRA is is a certified MBE with the Port Authority of New York and New Jersey.
TRA studio IS A REGISTERED MWBE
SUSTAINABILTY PRACTICES
We strive to contribute to resolve society’s collective challenges, we continue to work to reduce carbon emissions and have signed the Architecture 2030 commitment.
Construction simulation through 3D modeling allows us to maintain full control of the detailing and methods, insuring that sustainability practices and tools can be followed throughout the construction process.
BIM
We offer you the tools to understand the reality of your project well before any work starts. With the use of BIM technology,we are able to make a complete simulated digital version of a project, from steel to finishes, this lets you see the building, both on the exterior and the interior, well before ground is broken.
INTEGRATION OF AI TOOLS
At TRA studio we're always investigating how we can further enhance and fast advance your project, in order to be able to uncover unexpected design options, we constantly improve our dialogue with AI . We are also able, very early in the process, to use AI tools, to rapidly investigate potential of sites or repositioning of buildings by producing alternative schematic plans and optimization schedules,
We believe in timeless design : our work tells our story
Learn more about our process : what we do and how we do it

Team
Leadership
Team
Leadership
Since 1998 TRA STUDIO combines the strengths, and differences, of Robert Traboscia, an Environmental Designer and Artist, and Caterina Roiatti, an Architect educated in France, Italy and the United States. They met met while working at Vignelli Associates, a graphic and tridimensional studio led by Caterina’s Aunt and Uncle. Massimo Vignelli’s belief that work should be also fun and that “design is one”, still informs TRA’s studio’s philosophy and interdisciplinary work, which spans the fields of architecture, preservation, interiors and branded environments.
Bob and Caterina believe that the integration of work and family is possible: they are also a family, which includes their 18 years old son , Massimo.
The founders remain the creators of the work and serve as the primary contact for every client. Caterina and Robert are ready to share information about their work and their over 50 years cumulative experience, to schedule a meeting, contact us at info@trastudio.com.
CATERINA ROIATTI, AIA, SARA, NCARB
TRAstudio architecture: Co-Founding Principal
After being trained as a fine arts painter at the Academy of Venice, Caterina started her diversified portfolio career as a Fine arts Painter and as Assistant to the Italian Architect and Set Designer Renzo Mongiardino. Following her interest in the wider framework of design she attended the Istituto Universitario di Architettura di Venezia, where she received a Doctor in Architecture Degree and the Harvard GSD, which she attended with a Fulbright Scholarship, receiving a Master in Architecture.
She is the third generation of the Valle family, counting several generations of architects, which gave her the opportunity to train, while in school, on restorations in Venice. Later she worked in the modernist offices of Peter Forbes, Pei Cobb Freed and Partners, Kohn Pedersen Fox and Vignelli Associates. She co-founded, in 1998, TRA studio with Robert Traboscia.
Caterina’s diversified professional experience, together with the Italian tradition of expansive creative thinking, brings a dual perspective that allows her to expand beyond any specialized aspect of design, her profound knowledge of history assist her working on projects that present complex preservation issues, she knows the zoning inside out and has a passion for the front end of architecture and for defining the supporting vision of projects.
Caterina routinely lectures on TRA’s design approach and serves as guest critic at NYIT. She served, from 2012 thru 2021, as Co-Chair of the AIA NY Historic Building Committee, Committee that received a Citation for outstanding work. She also worked with the AIA NY Exhibition Committee and is currently active with the AIANY Advocacy Committee, she contributed to successful campaigns led by The Coalition for Fairness in SoHo and NoHo.
NY and NJ Licenses, NCARB and EUC accreditations
cr@trastudio.com, Caterina Roiatti Facebook , Caterina Roiatti instagram more about Caterina’s in zerobeyond’s interview with Johnny D. and with ArkDesign Blog: Dity Ayalon interviews Caterina Roiatti
ROBERT TRABOSCIA, Co-Founder
TRA studio architecture: Managing and Creative Director, Director of Arts Services
studioTRA: President
Robert graduated from the Parsons School of Design, where he later also taught, with a degree in Environmental Design, a multidisciplinary program whose approach still informs his work and the studio’s philosophy. He has over 30 years experience, he began his career portfolio working at Rambush on the renovation and design of religious buildings, he then worked at Descon and Griswold Heckel Kelly Associates. He was a partner at Intell Design for four years, prior to starting a seven years association with Vignelli Design, where he was project designer and construction manager for numerous corporate identity and exhibit-like showrooms and the firm’s Headquarters. Bob was an Associate for five years at Highland Associates, an A&E firm, where he greatly contributed in the fast firm growth, from 2 to 50 employees in the span of two years.
Robert’s non-traditional, multi-faceted education allows him to find different solutions, he is a modern “Master Builder” whose interest for the “active” side of architecture, for determining how things go together and his knowledge of craft, informs both his work at the studio and his work as an Artist. His understanding of the different needs of the many parties involved in a project, negotiating skills and ability to motivate people, greatly assists the studio in collaborating with clients and contractors and, ultimately, in getting complex projects realized and creating value. Our architecture and interiors often draw inspiration from Bob’s artistic experimentations, his lifetime passion for the arts supports the studio’s work by uncovering unexpected, but effective, design points of view. Bob also oversees the Art Selection and Placement programs in all our interiors. Bob’s art work can also be seen at Robert Traboscia Instagram
In addition to his work within the architectural studioand the ARTstudio, Robert leads studioTRA, the development, owner’s representative and project management consulting branch of the firm.
Robert has always been a contributor to the Downtown Community, he coordinated the effort to prepare the Soho Master Plan effort led by Columbia University, served on the Soho Community Board 2 and contributed to successful campaigns, led by The Coalition for Fairness in SoHo and NoHo.
more about Robert’s in zerobeyond’s interview with Johnny D.
https://zerobeyond.com/zerobeyonds-top-10-interviews-2023/
rt@trastudio.com
WINSTON WOLF, RA
Senior Associate
Winston has been with TRA for the past nine years, working on projects with diversified typologies, at all scales and phases of design. He shares the TRA’s interdisciplinary approach and interest and that that all phase of design are meaningful, his responsibilities have included Design Development and Construction Documents, Coordination with MEP Consultants, and Construction Supervision, he has also been involved in contractor bidding negotiation and permit filing.
Winston oversees the architectural staff of TRA studio and the integration of BIM and AI tools in our work,ensuring that all documents are prepared at the highest standard.
Past projects Winston worked on include the NYAA, 128 East 28th Street and Nostrand Avenue. He is currently working on the complete renovation of 35 Worth Street in Manhattan and the 251-253 Fifth Avenue project, which includes the restoration of a significant landmarked building and the construction of a new 20 stories tower.
Winston received a Master in Architecture from Kansas State University.
ww@trastudio.com

Press and Media
Recognition
2.
Press and Media
Recognition
2.
recognition
TRA’s projects have been featured in several publications including the, New York Times, Architectural Record, the AIA Guide to New York City, 101 Cool Buildings: the best of New York City Architecture, Masterpieces: Roof Architecture + Design, the Real Deal, the New York Post, New American Luxury and Design Bureau Magazine, Yimby and City Realty.
TRA is the recipient of one of the 2024 CA SARA Excellence Award and, also in 2024, a Merit Award from AIA Tri-State for the restoration of the NYAA and the Regina Kellerman Award from the Greenwich Village Society for Historic Preservation.
TRA was selected as a top finalist in the Grand Army Plaza Competition and won three times the the AIA NY Interiors Committee Speed Presentation competition, which showcases outstanding interior spaces designed by architects based in New York .
New York Architects nominated the firm as one of the top Design-Build Firms in 2018 thru 2023.Archilovers recognized the 61st Street Townhouse as one of the Best Projects of 2018.
The firm was ranked in in the 2019-2020 Interior Design Power Grid Top Firms in New York City. City Realty Future New York recognized 251-253 Fifth Avenue as one of the most significant upcoming projects of 2022.
The Historic Buildings Committee, Caterina Co-chaired from 2012 thru 2021, received a special citation from AIANY.
For updates follow us on Instagram
Power Grid | Top Firms ( LINK )
CAREERS: Working at TRA studio
Please send letters of interest, all positions, CV, and portfolio by e-mail only.
10 MB pdf files max please
info@trastudio.com
“Very passionate owners, Bob and Caterina and they really know their stuff. You can learn a lot about getting buildings built in NYC all the way to the theoretical underpinnings of modernist design. They are also very empowering to their employees if you want to seize on opportunities to grow. If you don't want to seize those opportunities, that's on you.”
“You will get a lot of experience of how to be a professional architect in the future. Great communication in the workplace and small size company makes you understand everything in general. Teamwork is really crucial for them, so you will be supportive and creative at the same time. Bob and Caterina are really passionate about their works, so it is a really good place to work. I have never done overtime work because their time management skill is exceptional. “
“Creative environment, team-oriented, great learning opportunities. Caterina is one of the best architect I've worked with. She is creative and easy going. She is very inclusive when it comes to design, encourage people to have a conversation about ideas. I really enjoyed my work here.This was my first position in New York and I gained a lot of good experience here to kickstart my career.”
“Professional Development: TRA Design Studio Architecture LLC provides opportunities for professional growth and development. As an architecture firm, they are likely to offer a stimulating and challenging work environment that can enhance your skills and expertise. Diverse Projects: Working at TRA Design Studio Architecture LLC may expose you to a wide range of projects, allowing you to work on diverse building types, scales, and architectural styles. This variety can provide valuable experience and broaden your portfolio. Collaborative Environment: Architecture often requires teamwork, and TRA Design Studio Architecture LLC fosters a collaborative environment. You may have the opportunity to work closely with experienced architects, designers, and other professionals, allowing you to learn from their expertise and contribute to meaningful projects collectively. Creative Freedom: Depending on the firm's culture and project requirements, you may have the opportunity to express your creativity and contribute innovative design ideas. This can be fulfilling for individuals who enjoy pushing the boundaries of architectural design. I wish I could have done my internship in person to learn more!”
Glassdoor





































