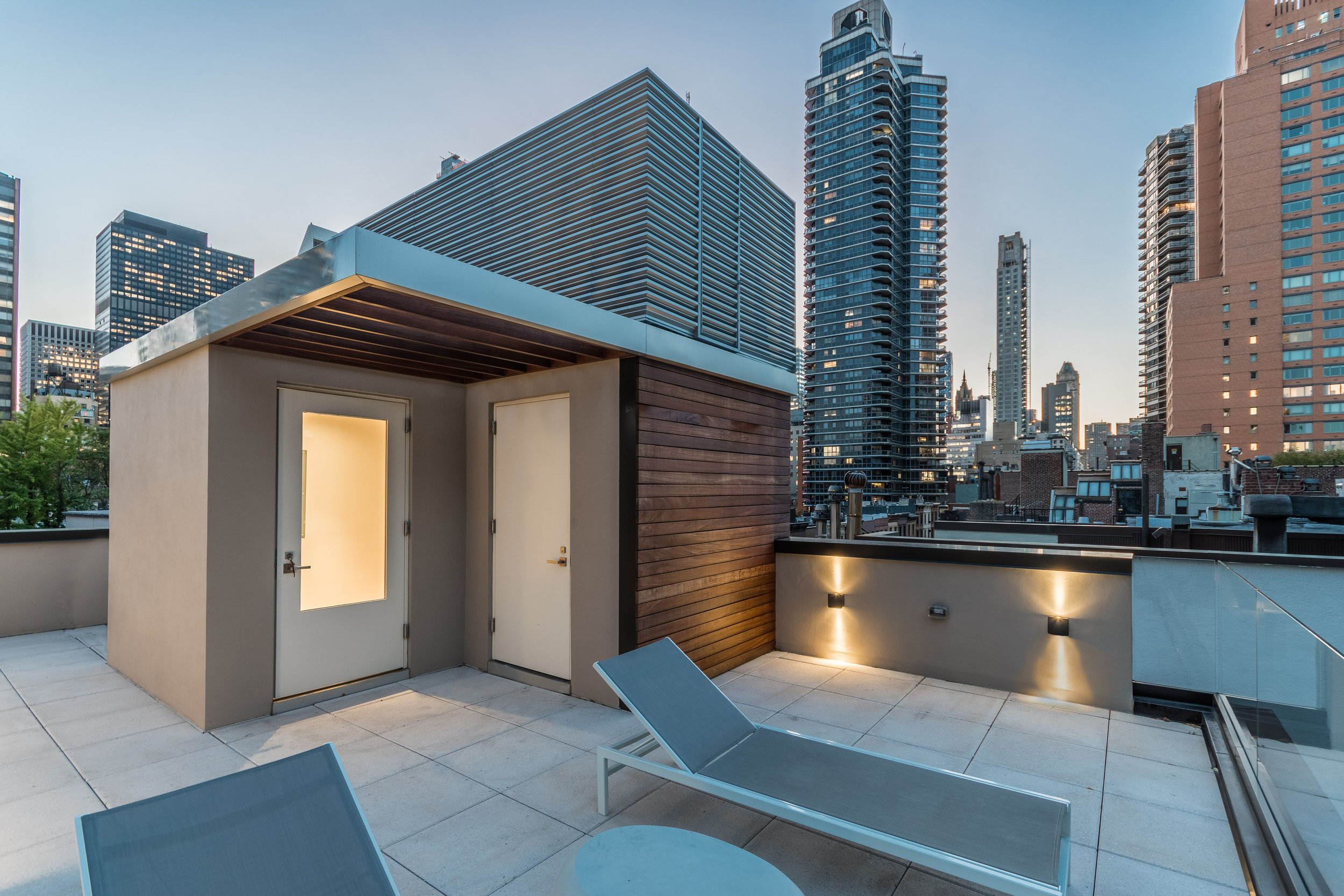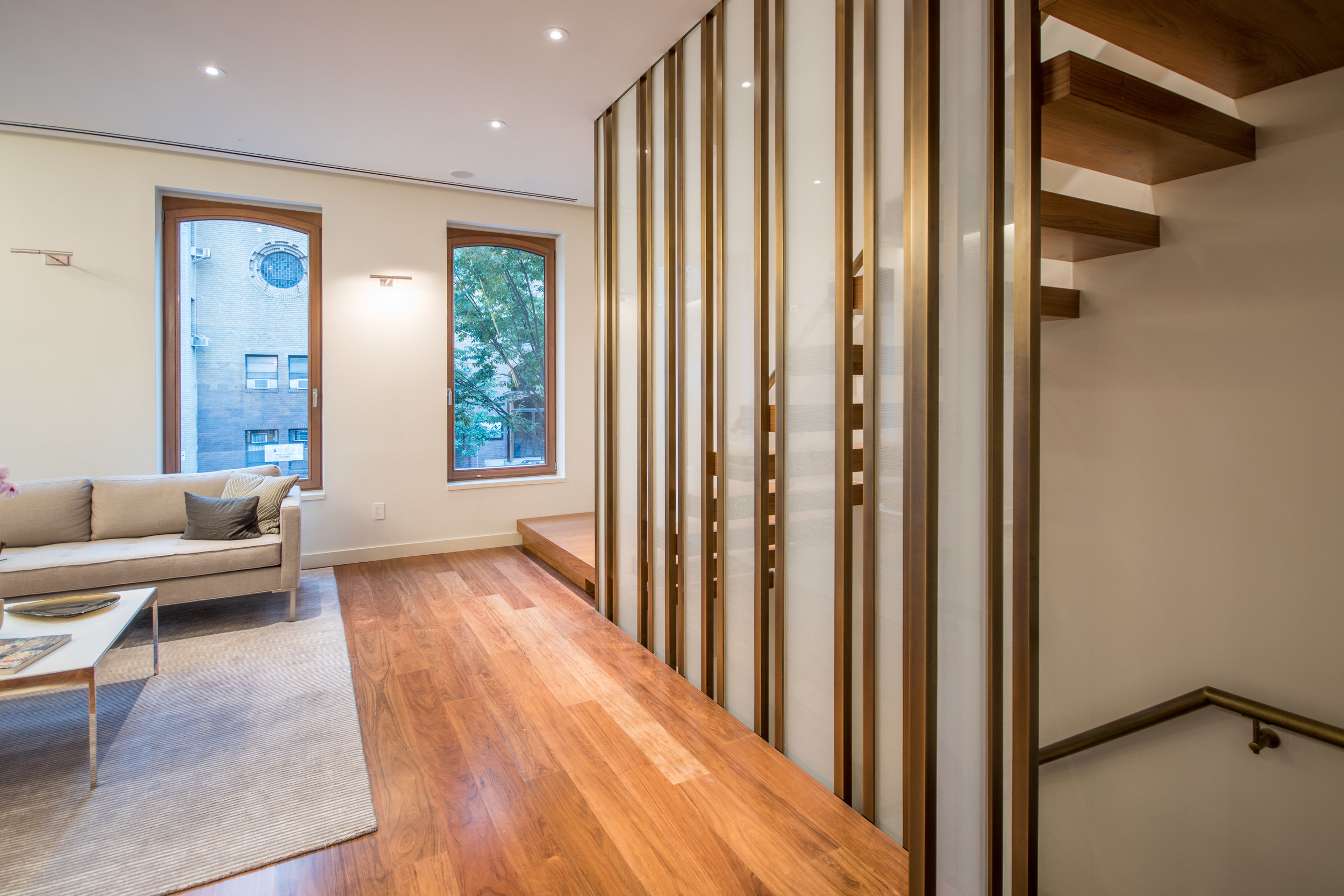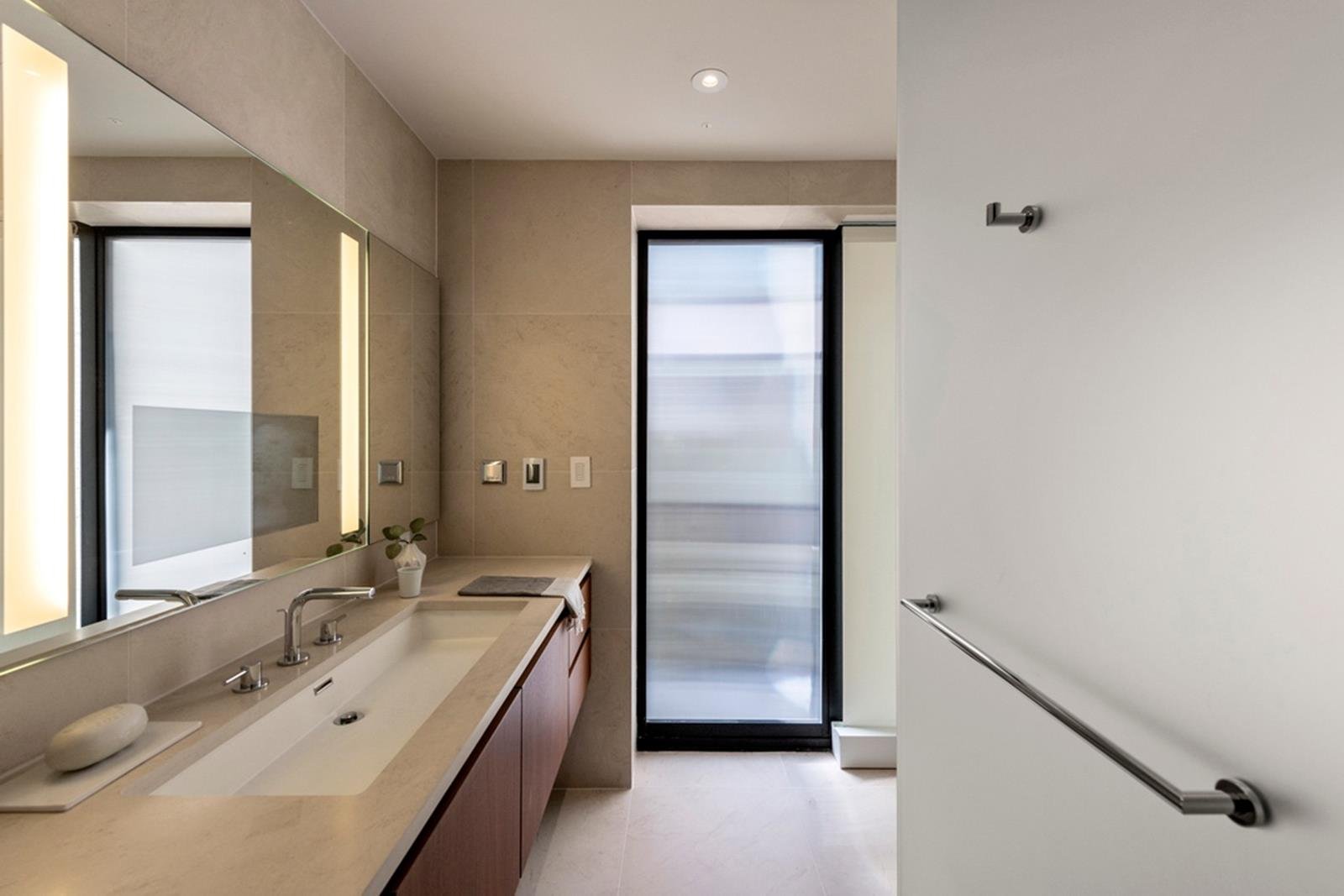251 E 61st, Treadmill District, NYC
reimagining the townhouse typology: a modern, private urban compound with sub-urban perks
Location: 251 East 61st Street, New York City Project Size: 5,900 SF
Townhouse and Carriage Gut Renovation: comprehensive renovation of the entire building, including structural work, underground expansion, penthouse addition, interior and exterior finishes, and modern systems. Adaptive reuse from manufacturing to two-family mixed use Loft Building
Preservation, Architectural Design + Documentation, Interior Design, FFE, Lighting, Landscape Design, Agencies’ Filing
251 E 61st, NYC
The facade hides a secretive and rare coach house behind that can be reached, from the main house, through the introduction of an underground passageway which doubles as a gallery
“TRA Studio skillfully renovated and expanded the townhouse and coach house, transforming two heavily altered mixed-use structures into a cohesive single-family residence. The elegantly designed interior and exterior spaces are seamlessly connected, creating a harmonious living environment. TRA played a crucial role in guiding the team through the unexpected challenges that often arise when working with existing structures.”
from our client :Michael Petrillo, President Petro Real Estate Development Corp.
61st Street Urban Compound
Images and text Copyright @TRA studio
The non-landmarked complex, is located in a dense urban area, adjacent to Treadmill Historic District, it included a mixed use townhouse and a rental coach-house, separated by a barren court, that separated, rather than connect. At first, the complex appeared to be in a mediocre conditions, but a closer investigation revealed that most of the original details were lost and that past fires had compromised the structure. The coach-house façade was just a plywood painted mask with face bricks applied, the rear townhouse façade a collection of mismatched windows and occasional gates. The interior open staircase had been greatly altered to what was just a suggestion what the original was.
The client’s request was to restore the original typology into a single family residential compound challenging the townhouse vertical living, expanding it also horizontally. The court level, when the sliding doors are open, transforms into an open floor loft space melting seamlessly the indoor with the serene open-air living room.
The newly excavated underground level further augments the connection between the buildings via a sky lit gallery flanked by a wine cellar and support spaces
The two facades of the main townhouse were adorned by fake shutters and the occasional window gates. The restoration of the townhouse entailed new stucco cladding, scored to recall limestone, the contemporary aesthetic also includes new windows and sliding doors assemblies, a corten entrance and a reinterpretation of the lost lintels and cornice, above which lives the addition housing the private Master Bedroom suite. The view from the top floor highlights what luxury is in the City: looking at your own private complex, surrounded by trees
The completed renovation gives back to the Street a whole, substantial Façade that completes the impressive row of historic townhouses that precede it on the East, adding to the quality of the District.
The coach house, whose first floor expands seamlessly into the courtyard, also provides the chance to opt for a more suburban living, right in the middle of the city, it is a place for mother, an accessible but separate office, a music room and a place for art, all while looking the trees above through the large skylight, it also includes an elegant spa.
The newly excavated lower level, which connects the two buildings via a sky lit art-gallery flanked by a wine cellar, offers the alternative of a more suburban mode of living
Both buildings open onto the private court, melting seamlessly the indoor with the serene tranquil, open-air living room, flanked by two similar facades, to enhance the continuity of the spaces, the entire first floor is paved with the same marble tiles. At the top floor glass addition, when the bronze and glass, 18’ wide sliding door assembly doors is open, the room feels like an exterior space, suspended in the green.
The design of the interiors, makes the most of the unique conditions, enhancing all of the characteristics that make “townhouse” living desirable, without the downsides inherent to the compact size, on the interior, the spaces feel wider and luminous,
The design of the interiors enhances the “townhouse” living without the downsides inherent to the compact size, the spaces feel wider and luminous, completely unexpected within the compact 20’ wide structure The open winding stair, characteristic of townhouses, has been reintroduced and reinterpreted, a fritted glass and bronze screen and 20’ high statement marble fireplace rise through the public spaces.
The luxurious interior finishes contribute to a sense of calm and timeless refinement. The exterior detailing complements the interior design of the space.
TRA studio has been instrumental in collaborating with the client, working in a shared project management capacity. TRA has been responsible for preparing and continuously updating the project schedule and preparing shop drawings. TRA’s expanded site supervision participation, facilitated employing passive sustainable strategies.
Images and drawings Copyright TRA studio 2025
#Urban Compound, # Residential Restoration, # Townhouse Renovation, # Mixed-Use Development, # Skylit Gallery, #Luxury Living in NYC, # Sustainable Design, # Architectural Transformation
News:
Modern Architectural Townhouse with Private Carriage House
Home Stratosphere: 61st Street Townhouse
hauteresidence.com/modern-new-york-townhouse-with-an-attached-carriage-house
https://nypost.com/2023/05/16/nyc-compound-with-a-secret-tunnel
https://nypost.com/upper-east-side-townhouse-comes-with-secret-passageway
nypost.com/2017/08/30/the-fascinating-history-behind-nycs-stables
https://www.archilovers.com/projects/231060/61st-street-townhouse.html#images
https://www.elliman.com/new-york-city/251-east-61-street-manhattan-anocskb
https://newyorkyimby.com/category/251-east-61st-street
Fashion fuses with real estate
DE fuses fashion and real estate
One of a kind townhouse youtube
“your project 61st Street Townhouse has been selected as one of the Best on Archilovers 2018, as it upholds our high standards for aesthetics, functionality and creativity!”























































