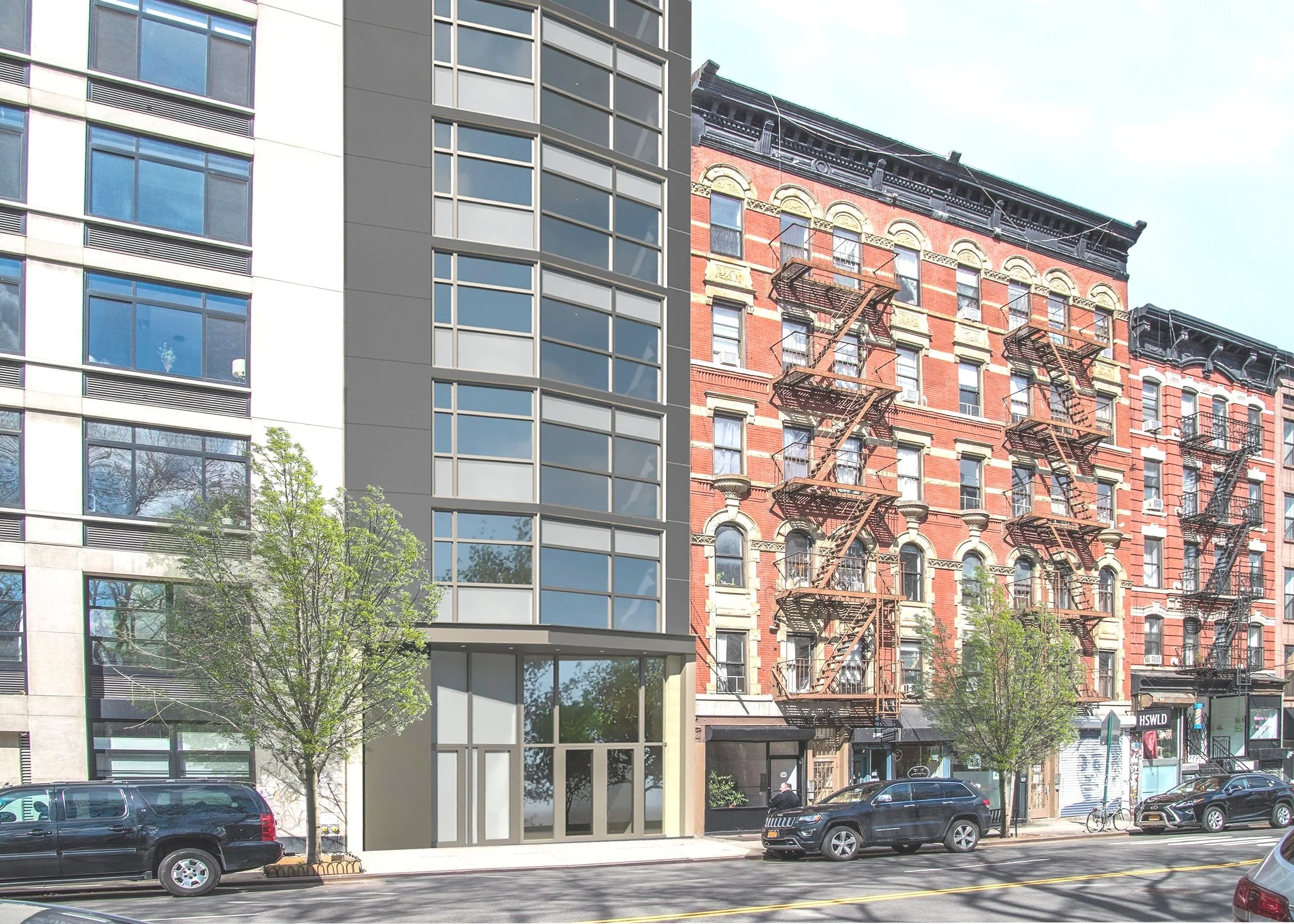11 Essex Street: the Two Towers, Lower East Side, NYC
MICRO-UNITS THAT feel like micro-lofts
Location: 11 Essex Street , NYC Size: 11 Stories,18,000 SF, 16 Units Type: New Mixed Use - Building
TRA studio’s Assistance : Architectural Design + Documentation, Interior Design, FFE, Lighting, Architectural Graphics, Development Strategy, Owner’s Representation
11 Essex Street
11 Essex, micro-loft interior
This slender 120’ tall mixed use building, located on a shallow lot in the lower East Side , houses thirteen one bedroom micro-units apartments, ranging from approximately 500 sf and three two bedroom full-floor Penthouse units, catering to young professionals.
The client, who recognized the potential of the lot for its location on a wide street, facing the Seward Park, asked for a glass and metal façade, whose large expanse balances the small floor plates, the apartments get substantial exposure to sunlight and expansive views to the Park, which will also visually expand the size of the apartment.. The floor plans, as in all of TRA’s projects, are carefully designed, consolidating various living areas to encourage multi-functionality.
The disciplined flow of spaces makes the apartments feel bigger and extremely comfortable. Each unit has ample closets and a private laundry are, amenities include rooftop recreation space, a 16’ high Lobby and a bike storage area.
The tall ground floor and cellar are designed to house a restaurant that will add to the building’s amenities.
The massing of the building, rather than accepting and seeing the upper floors setback, as a negative, embraces it, by creating the illusion of two towers with distinguished materiality, by-passing each other. The illusion is also enhanced by the dialogue between the convex lower structure and the concave ground floor and concave façade of the levels beyond the required setback.
The mechanism also allows for the inhabitants of the full-floor penthouses to feel like they live in their own separate loft building.











