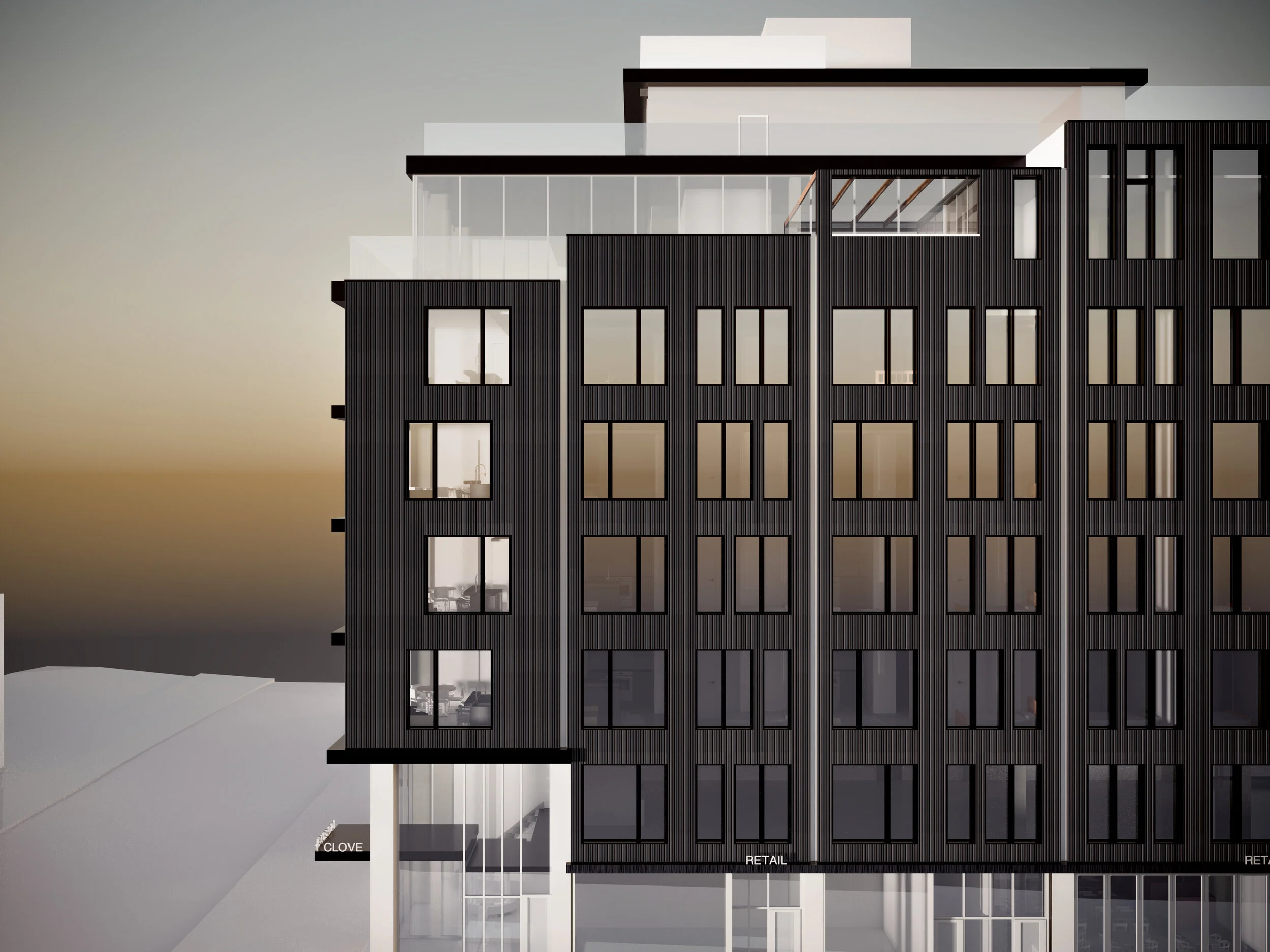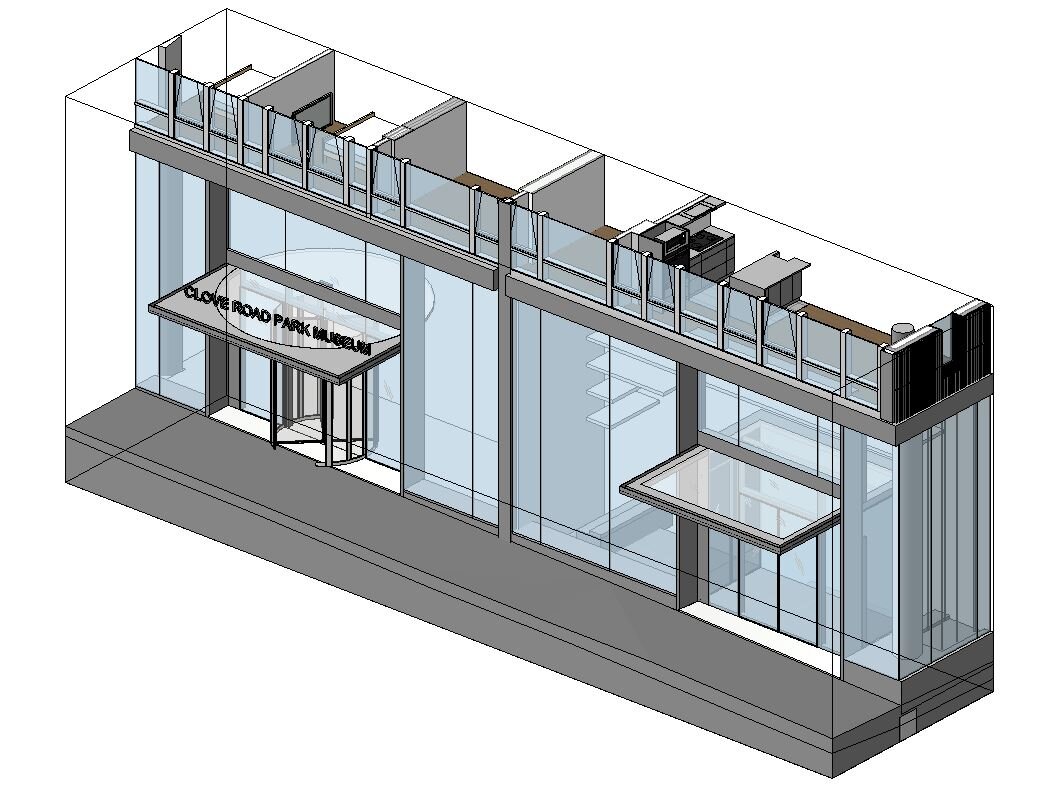967 Nostrand Avenue Crown Heights, Brooklyn: the Five Houses at Clove Road Plaza
A DIVERSE BUILDING FOR A DIVERSE NEIGHBOURHOOD
Location: 967 Nostrand Avenue, Crown Heights, Brooklyn, NY
Type: Clove Road Outdoor Permanent Plaza & New 7 Stories Mid-Rise Mixed Use Building and Interiors
Status: Zoning and SOE approval
Team:
Architectural Design + Documentation, Interior Design, FFE, Lighting, Urban Design
Structural and SOE Engineer: Wexler Associates
Zoning Consultant: Jam Consultants
Elevator Consultant: Hubert H. Hayes
URBAN SIGNIFICANCE OF THE SITE
The site is located on a trapezoidal lot, in the Crown Heights section of Brooklyn, one of the most diverse neighborhoods in Brooklyn. The property is bound by the intersection of three streets, Montgomery Street, Nostrand Avenue and Clove Road that forms a metaphorical wedge which pushes the program forward, in that the project offers a variety of uses which addressing the community’s needs for new apartments, culture, education, indoor and outdoor recreation and health care.
The wedge can also be thought of as a Hub with its spokes linking the diverse community which is comprised of people from all walks of life, ethnic groups, religions and ages. The project is designed to appeal to young professionals and families seeking a unique living experience with activities at their door step.
THE CROWN HEIGHTS COMMUNITY AND THE CULTURAL MUSEUM OF AFRICAN ART
The building, appropriately called the “Five Houses” like the famous riddle where in each house lives a person of unique nationality, is at the center the community where different ethnic groups have lived side by side for as long as anyone can remember. The Caribbean and Jewish Communities are the backbone of the neighborhood although Crown Heights is the new melting pot. It is also the site of the Battle of Brooklyn, the diagonal street flanking the building is the last surviving scar of the original Brooklyn streets, prior to the more recent urbanization.
The rich diversity and history of the site offers an opportunity to create a cohesive architectural vision that connects people and community in activities around the Plaza, the Cultural Museum of African Art, the Restaurant, Plaza Café, Spa and Health Care Facility, all of which are included in the developers program. The irregular shape of the lot and its rich history of the site offered an opportunity to create a cohesive architectural vision that links the community, places, and events.
TRA led the effort of outreach to the Crown Heights Community.
tHE DESIGN APPROACH: THE FIVE HOUSES
The building’s topographical approach and resulting massing follows site restrictions and strict zoning codes, taking full advantage of the Quality Housing regulations and of the unique conditions presented by the corner lot and sloping site.
A series of five cascading “houses”, clad in textured terracotta, culminating in terraces with unobstructed views, define the two main facades. The width of each house corresponds exactly to a typical one bedroom unit, giving to the occupants a sense of identity and belonging. The apartment building above shares the (co-)location with a co-habitant, the African Museum, the Montgomery Street façade is surprisingly all glass, behind which are located the double height entrance to the Museum and the residential lobby, which includes a library dedicated to the history of the site, the upper floors house the larger residential units and a penthouse with 180 degrees views.
CLOVE ROAD PLAZA: A CULTURAL LANDSCAPE
The proposal, which has been approved in March 2020 by the Dot under the Plaza Program, takes now renewed significance during these times of crisis, when both public and green space are even more essential for public health. Streets, rather than accessing a destination, are increasingly becoming cultural destinations.
The Plaza, is a community it is a hybrid cultural landscape that integrates art, architecture, history as well as civic and sustainability, indeed much more than another new building, the ground floors and lower levels have been conceived in symbiosis with and in support of, the Plaza.
The grid on which our streets are laid upon, is the connective thread that creates the unifying fabric of our communities, within the regular urban landscape the exceptions to the grid, such as Clove Road, take the role that piazzas have in more ancient cities, the irregularity of the scars left by the original topography, in this case an old Indian Trial, remind us of the history that shaped them. The future site of the Plaza, is one of these exceptions, and as such its historic significance should be celebrated, in order to celebrate our history and ourselves.
The design of public spaces is, or at least should be, focused on elevating civic and social responsibility, inspiring pride in our city, striving to create a more just, diverse and inclusive future for all. The proposed Clove Road Plaza will foster spontaneous interactions, making all New Yorkers feel welcome, it will be a be a dignified, unifying and inclusive, universally accessible public landscape. Its design will also strive to be easily maintained, be sustainable as well as resilient, by employing long term solutions that consider an often, as we recently learned, an unpredictable future.
A cohesive architectural vision, inspired by the rich history of the site, informs the conceptual Master Plan of the Plaza, The proposed design links the community, places, and events, to create a collaborative environment to weave work and play, movement and rest, urban environment and nature. The Plaza is envisioned as community friendly space with lasting impact at both local and city wide levels, providing a safe, echo-conscious self-supporting, low-maintenance oasis; while the proposal contains environmentally conscious green space, it re- mains intentionally urban, its focus to promote social collaboration across public and privately owned land.
CLOVE HISTORIC PLAZA: THE BATTHE OF BROOKLYN THE BATTLE OF BROOKLYN
Since the site represents an important place of archaeological and cultural heritage, the design intends to create a urban catalyst, between all the different groups that lived in the neighborhood. Interpretive information elements, will always be available, without the costly requirement of staff, to educate the visitor in the unique heritage of the site, making the Park a destination.
The main design feature is a series of place-making places connected by the directional signage embedded along, which originates from the Revolutionary War Memorial Fountain and loosely marks the extent of the cobblestone road presently still existing. The center line mark simultaneously, the edge of the commercial area and the link to the more residential neighborhoods, it also anchors the gathering spaces along its length, including the “Shared Ground
Press:
YIMBY: https://newyorkyimby.com/2019/08/permits-filed-for-967-nostrand-avenue-in-crown-heights-brooklyn.html
https://therealdeal.com/2019/09/09/the-top-10-biggest-real-estate-projects-coming-to-nyc-28/
https://www.brooklynpaper.com/clove-road-crown-heights-pedestrian-plaza/
https://crownheights.info/crown-heights-news/719906/clove-road-slated-to-be-transformed-into-pedestrian-plaza/
https://www1.nyc.gov/html/dot/downloads/pdf/clove-rd-plaza-cb9-dec2020.pdf



















