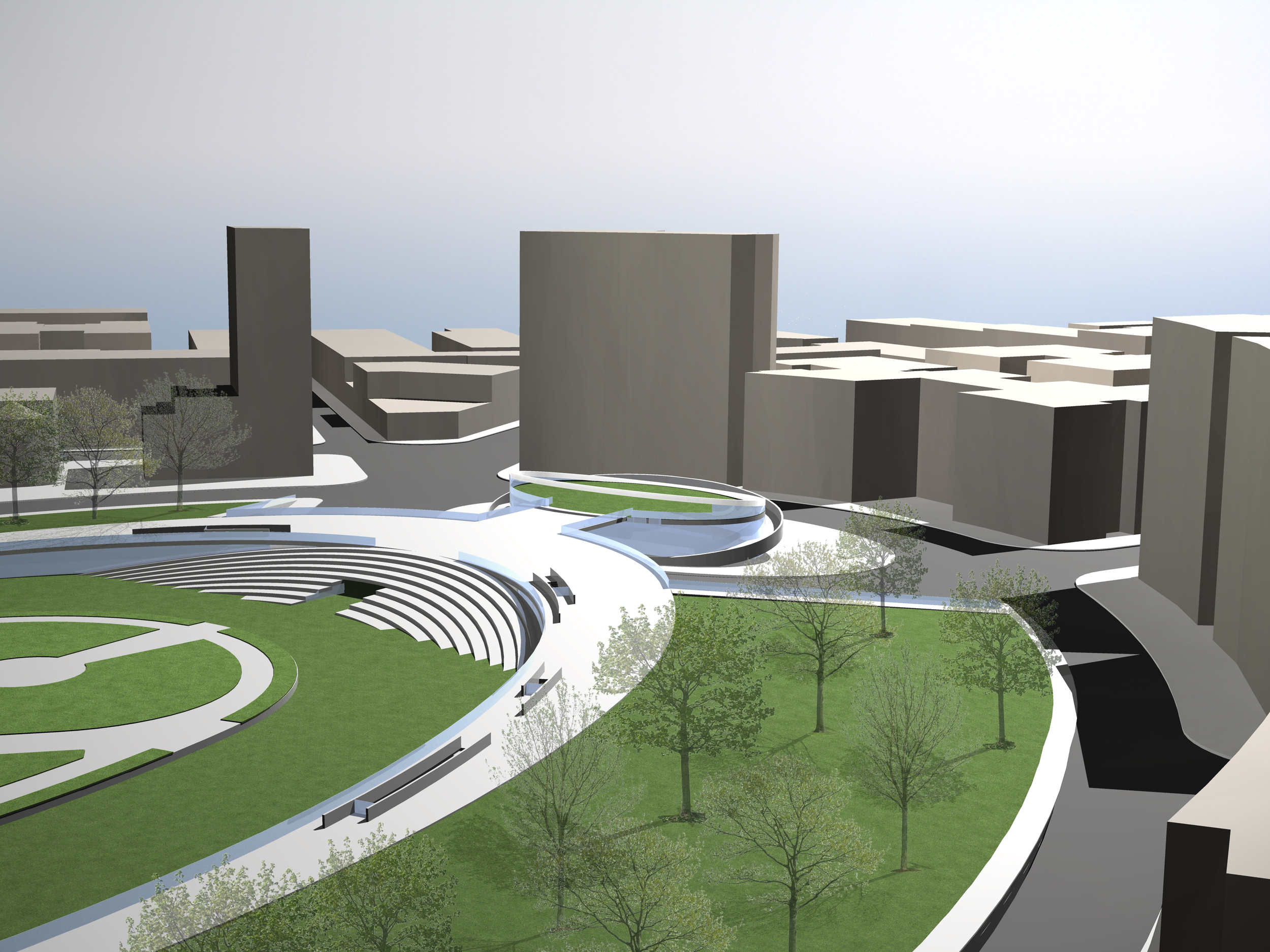Grand Army Plaza
HOW TO WEAVE THE BUILT ENVIRONMENT AND THE LANDSCAPE
Location: Brooklyn, NY Competition: 2008
Our scheme maintains the Grand Army Plaza design integrity, while making the necessary alterations to physically connect the cultural infrastructure as well as the public, vehicular and pedestrian circulations. Our minimal intervention maintains the cross-vistas to and from the plaza oval, enhances the connections and encourages accessibility weaving together the surrounding context. Our scheme picks-up and completes the Design Trusts’ proposal to close the roadbed between the plaza and Prospect Park, permanently and not just on weekends, allowing pedestrians to access the oval without crossing lanes of traffic.
Design Trust for Public Space, 2008
Our proposal is based on the intent to:
Diminish the traffic on the outer ring, which we deem to close to the residential areas.
Maintain the berms because of their buffering and historical values.
Provide a functional civic space for the exchange of public and local circulation.
Connect the Park to the greenery of the Plaza and to maintain a dedicated space for the green market for everyday year round use.
Create a fully accessible plaza, served by a building housing the circulation hub and the Plaza information center.
ORGANIZATION
In order to maintain the berms, the access from Flatbush and Vanderbilt Avenues and the access from Eastern Parkway to Prospect Park West are maintained by partially earthing the two lane roads in the oval.
The loss of green space occupied by the roads is balanced by the extension, from the apex of the berm towards the oval, of a raised “high-walk”, this accomplishes both functions, to cover and insulate the road below, as well as to create a scenic, architectural promenade for bicycling, strolling and running.
The new raised path transforms the previously passive berms into a new “active” landscape, leaving the oval inside as a precious, more passive oasis. The path is completely handicapped accessible, since it starts at zero on the Prospect Park side and remains at a constant level, taking advantage of the ground sloping down twenty five feet towards Vanderbilt Avenue; the path finally ends and melds into the volumes of the oval transportation hub building, where ramps connect to the ground.
The interstitial vertical space between the “highwalk” and the existing inner park, allows for the introduction of public space opening directly towards the arch and the adjacent transportation hub, also allows for the introduction of park amenities, concession services and support spaces for year round use.
These stacked terrains create alternate ground augmenting the existing topography; the park is connected to the promenade level and the pedestrian walk to the park, repairing the transition between of the city parts.
The space previously occupied by the ad-hoc paved areas at the entrance of the Park, becomes, in our proposal, semi-green and can house the green market year round, while the paved public plaza is re-positioned at the intersection of the main avenues, in front of the transportation hub and buses drop-off.
Entry selected as one of thirty proposals exhibited at the Reinventing Grand Army Plaza Competition Exhibit, held in the Plaza in September, 2008.
Selected as one of the “Top Five Contenders” by the Brooklyn Paper.













