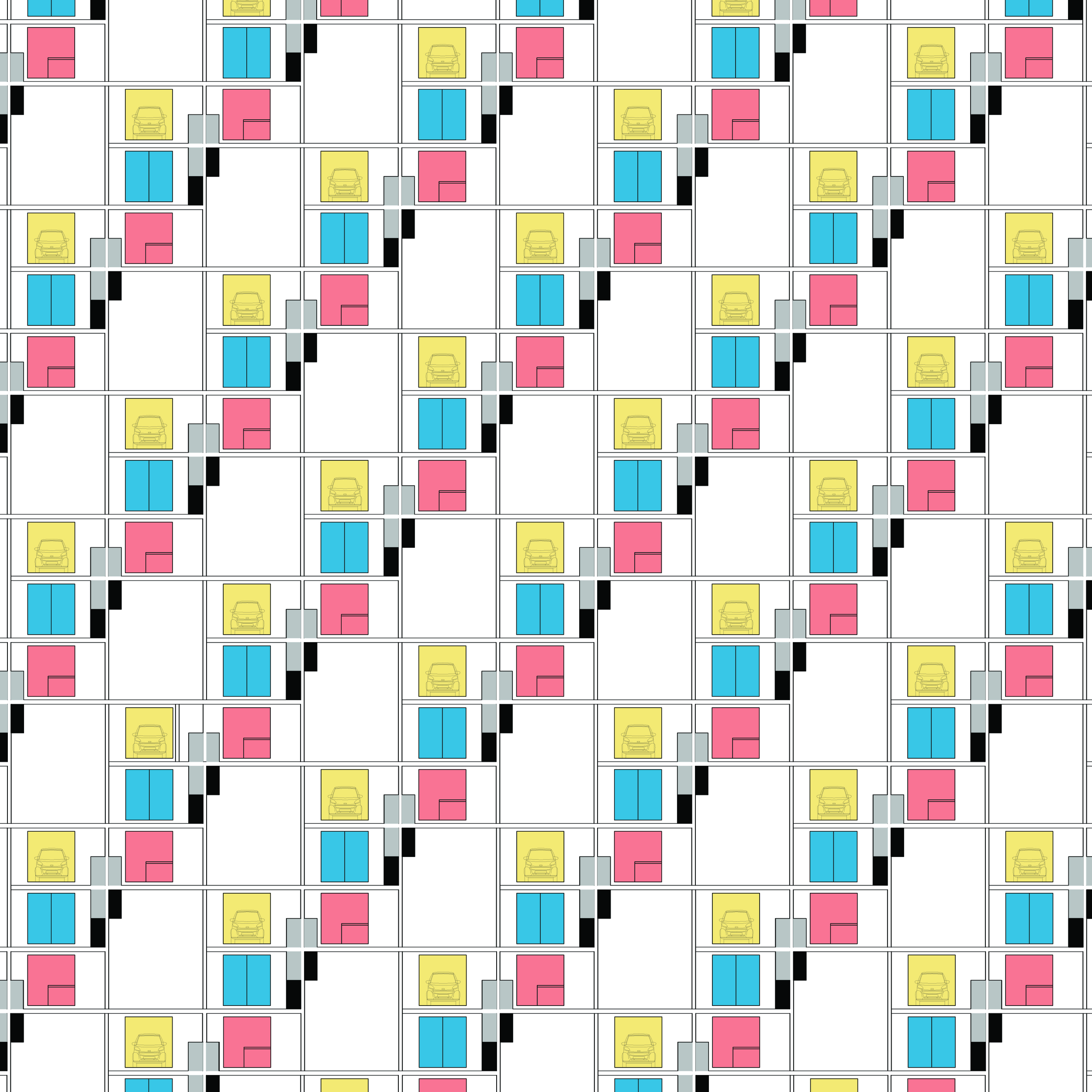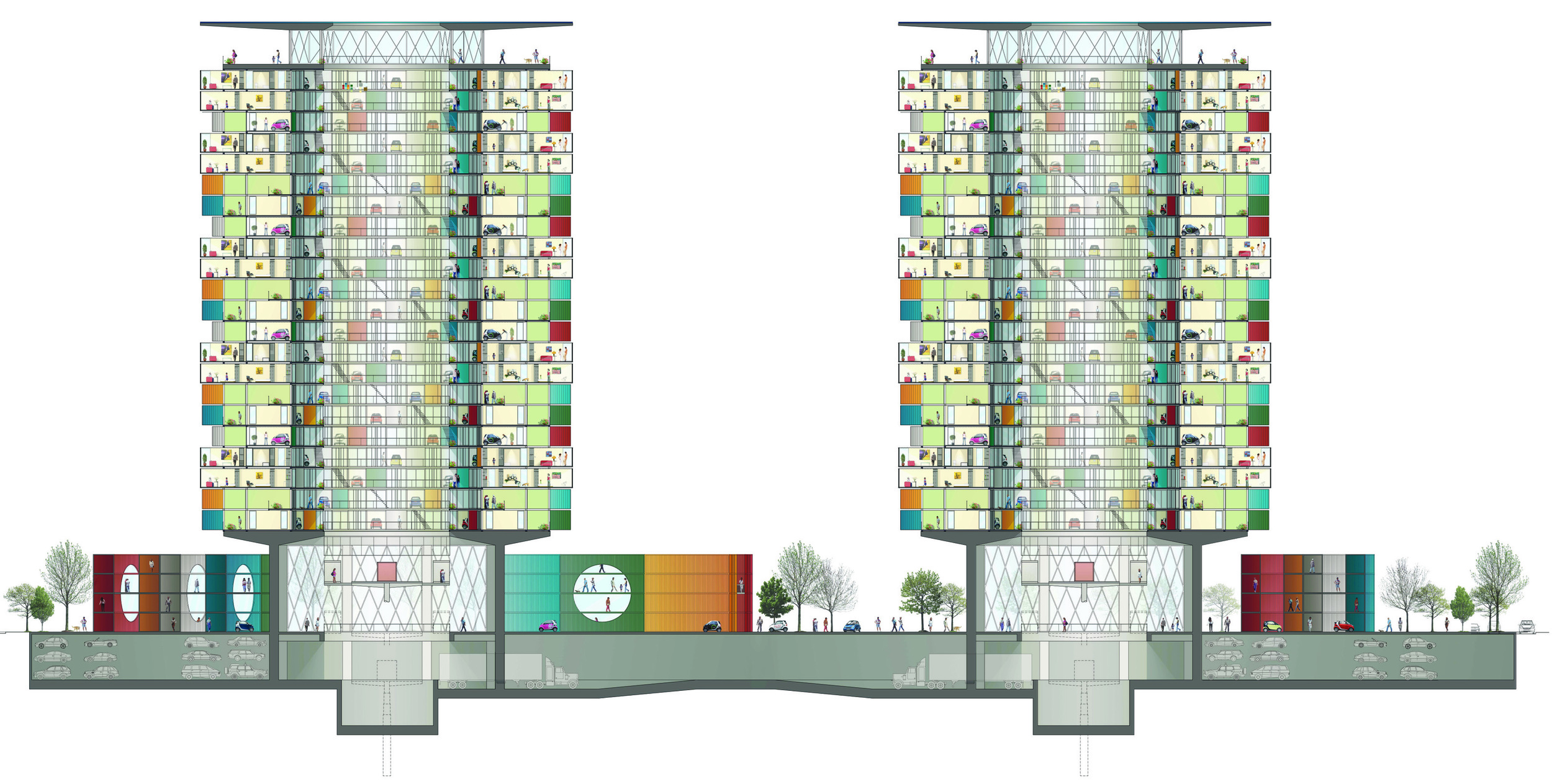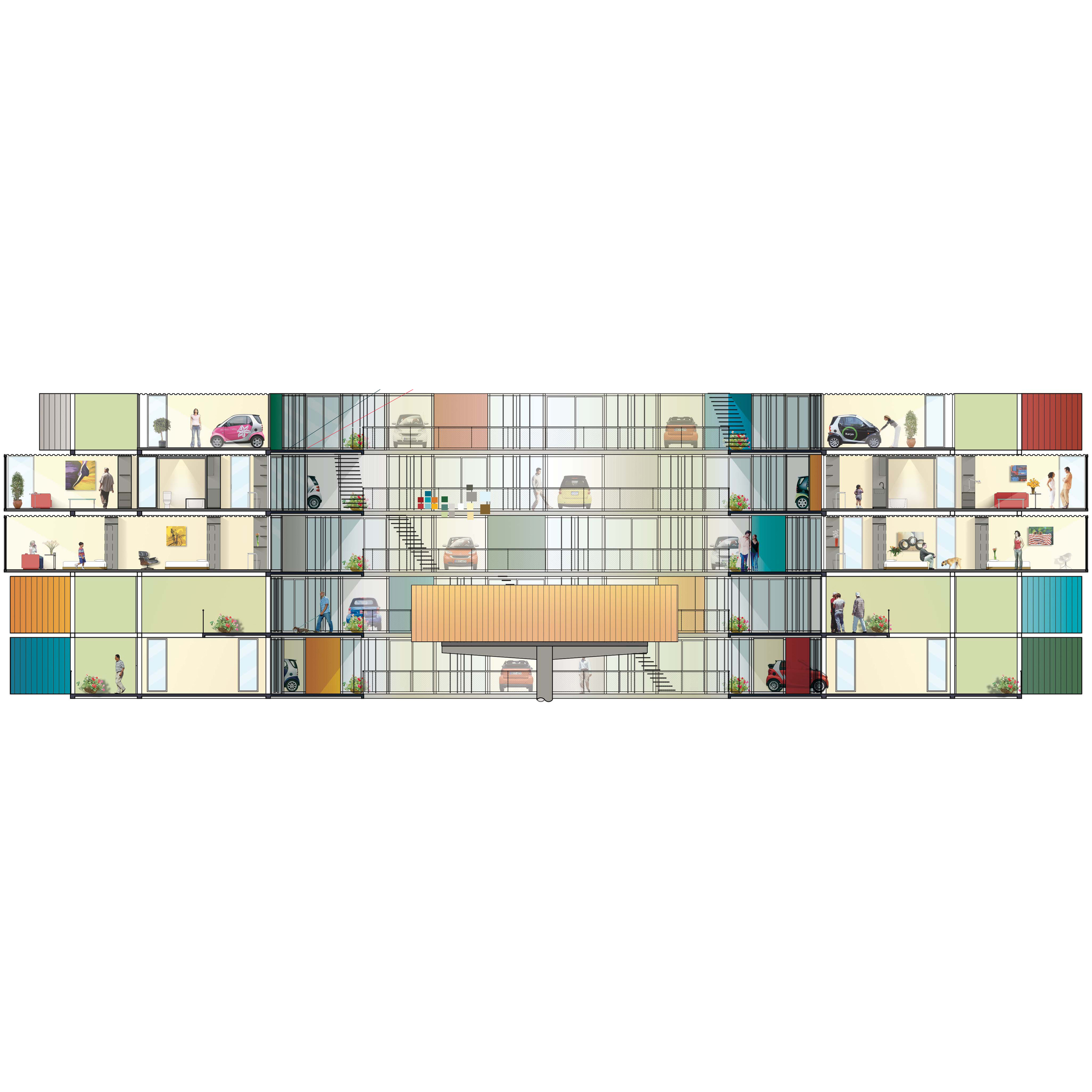Live the Box
a vertical neighborhood that celebrates mobility
Location: Central Ward, Newark, NJ
Competition: 2008
Our design for the multi-family mixed use project at the Central Ward in Newark, NJ proposes a commercial base with two endlessly adaptable residential towers that act like “mooring” docks for the shipping containers. The physical connection to the station, the proximity to Newark airport and the mobility of the containers all cater to global “peripatetic” occupants.
Our proposal is based on:
Our intent to not expand horizontally by creating a vertical neighborhood, leaving the ground available for large, landscaped public spaces.
Provide a building that questions and inspires behavior, celebrating mobility and flexibility.
Create a visual emblem and a geometry that weaves and reflects together the larger surrounding context, celebrating the environment, characterized by transient station, Broad Street station, bridges and overpasses.
Create a community that interacts with the Dr. Martin Luther King Jr. Boulevard and downtown.
Express and explore the truthful aesthetic expression of the container and of the structural and infrastructural systems.
Create a kinetic, “active” structure, a living sculpture that celebrates and responds to the ever-changing conditions of our society.
Consolidate ecological functions in the proposed towers and maximize the performance of both the interior and the exterior environments.
HYBRID BASE
The commercial base, composed by stacked containers, accommodates multiple functions organized on different levels. It provides commercial space, shopping and entertainment served by underground parking. The stacked containers are organized around the perimeter, leaving two open green plazas that integrate the new mixed use complex into the urban fabric, repairing the connections of the city parts.
One plaza faces the transient station, physically connected by an “extended” container. The other plaza faces Orange Street and the city of Newark.
The commercial base acts like a giant billboard, visible from the adjacent overpasses. The super-graphic announces the identity of the complex.
A water retention basin adds to the complex performance and acts as visual focal point.
RESIDENTIAL TOWERS
The Towers consist of a multi-storey scaffold like steel structure, raised on a platform above the commercial base.
The sustainable infrastructure contains an open atrium pierced by the robotic rotating lift, which serves to raise, plug in and unplug the containers, park the cars and move people.
The interior community ring is the “street” of the residential community. This is the space where the community can interact.
The units are composed by fixed forty foot service-containers, housing bathrooms, kitchens and infrastructure hook-ups. The mobile, forty foot living-container “clips-on”. The mobile container, customized by the occupant, moves with the occupant. It houses all belongings, getting unloaded and reloaded, swapping to a container exchange tower in another Roam City or simply within the structure, in a global container “time-share” network.
The twenty foot container, which acts as the garage and recharging station for the electric car, also moves with the occupant. The Interior fit-out organized by moving “planes” which roll freely and act as a kind of wall units, containing storage and acting as room dividers.
The fixed containers, housing the services, repeat and rotate every twelve degrees to allow for the double height interstitial “wedge”. This animates and breaks the mass, creating temporary patterns and allowing for light, air and views to penetrate the structure.
This indoor/outdoor ”courtyard” augments the dwelling space with the device of simple sliding glass shutters. The wedge floor system between the permanent and moveable container augments the containers in width and provides a double height space, closed by glass shutters, it acts as an indoor/outdoor courtyard and as the main gathering space.
The lightweight metal wedge connects to the main concentric rings of the structure.
The structure becomes a vertical suburbia composed of courtyard “maisonnettes” cantilevered in the sky.
A green elevated ring garden and common spaces occupy the top level of the tower. Solar photovoltaic and hot water panels on the roof provide the energy for the complex and recharge the electric cars.
CONCLUSION
The use of the circular form allows for the breakdown of the facade as to dynamically engage the interior spaces with
exterior light throughout the day. The sectional development of the building reveals an efficient use of space,
embedding the zones for parking and core operations at the center of the building, allowing those service spaces
to efficiently access the surrounding conditions of living and commerce.

















