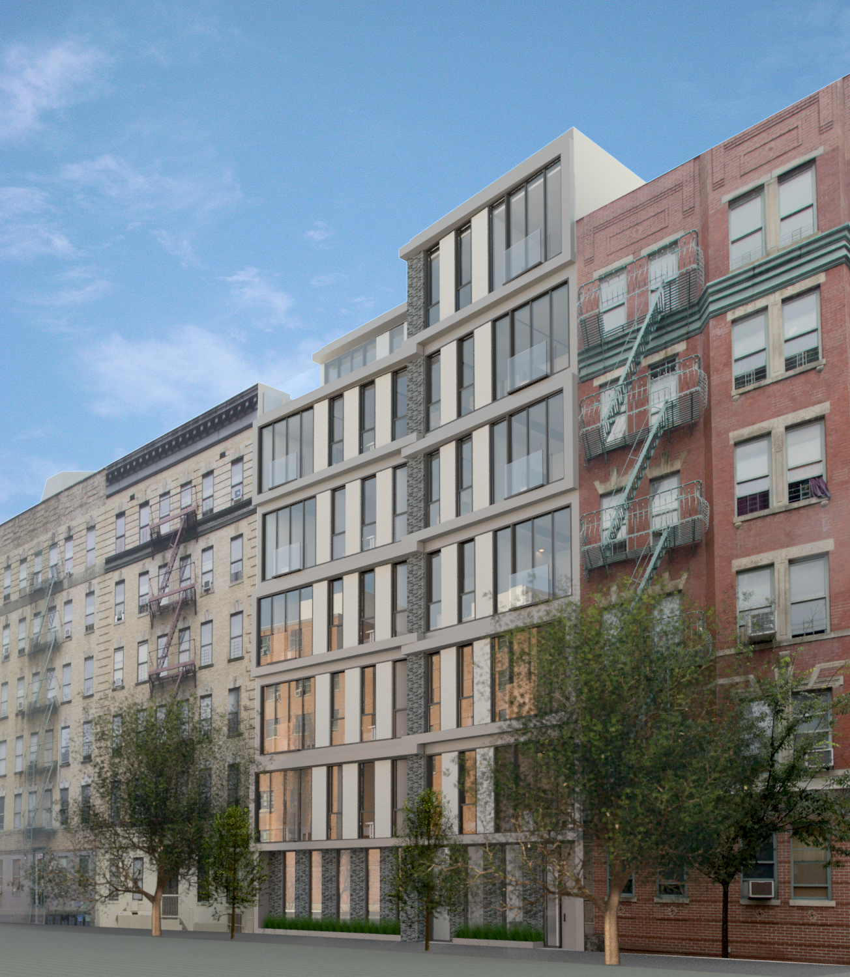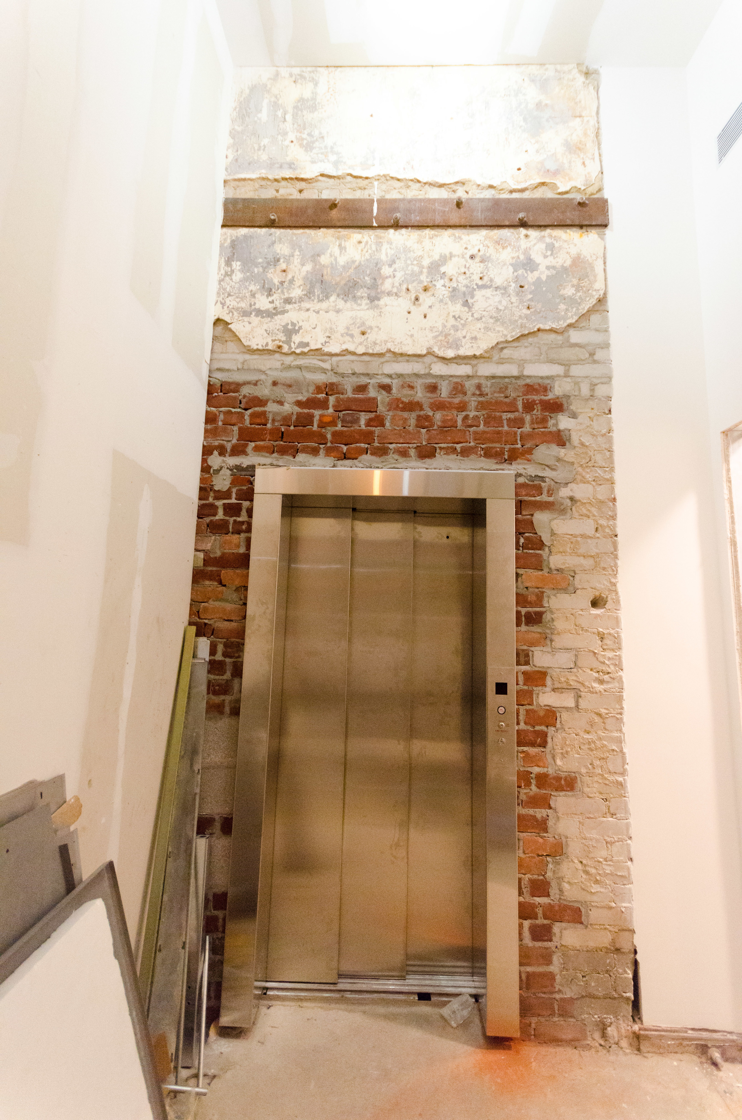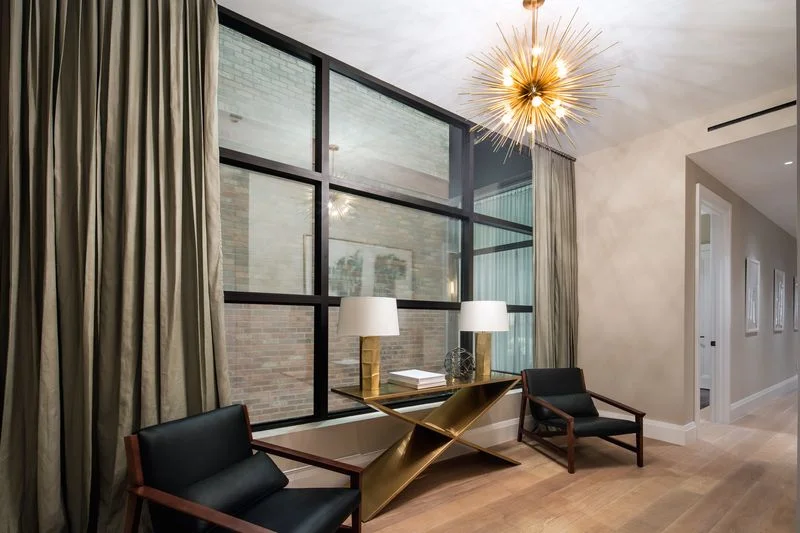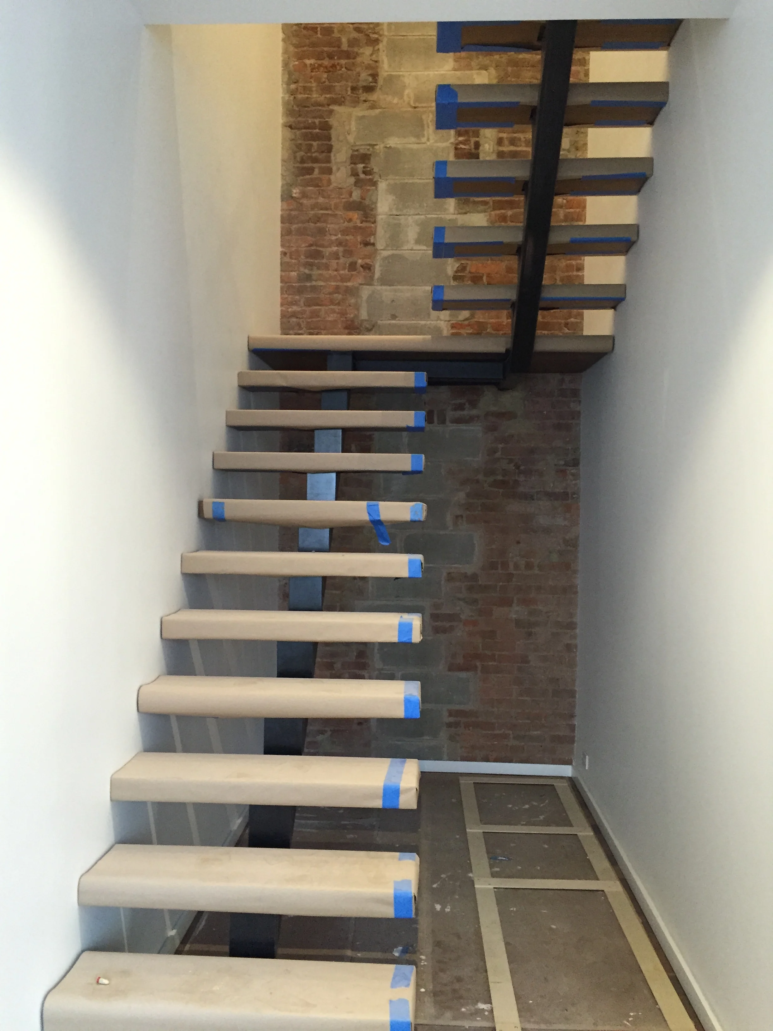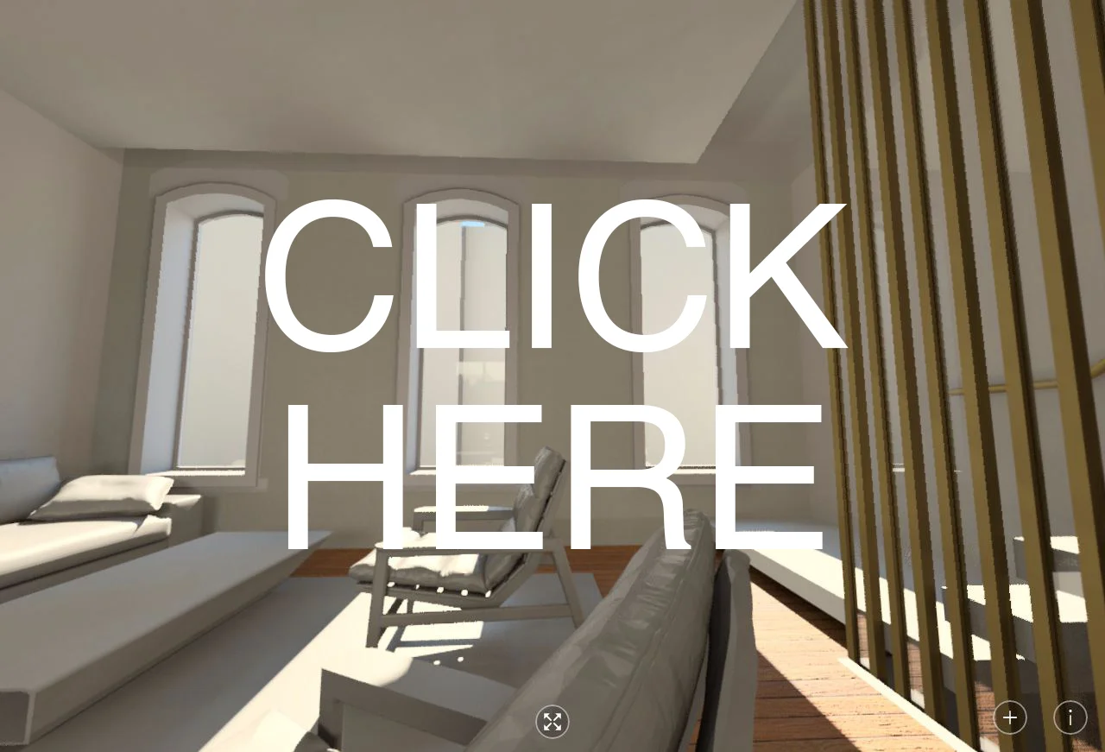http://www.nytimes.com/2016/08/21/realestate/an-appetite-for-harlem-apartments.html?ref=realestate for the upcoming TRA studio's Harlem building see
http://www.trastudio.com/336-e112
When: 6:30 PM - 8:30 PM FRIDAY, JULY 22
Where: At The Center
Join us for our first Summer in the City evening roundtable discussion series about design relationships, starting with architect couples. Architect Couples was inspired by the joint Gold Medal awarded to Denise Scott Brown and Robert Venturi, following a widely-published petition. As a result, the AIANY Architecture Dialogue Committee began thinking about work/life balance and the struggle architects face to find their design voice while developing long-term relationships. Couples in all stages of their careers build practices and build families. Panel participants will discuss the challenges they faced as designers and couples.
Speakers:
Caterina Roiatti, AIA, and Robert Traboscia, TRA Studio
Hayes Slade, AIA, and James Slade, FAIA, Slade Architecture
Anna Torriani, AIA, and Lorenzo Pagnamenta, AIA, APT Architecture
Moderator: Hana Kassem, AIA, Director, KPF
Cocktail designed by: Eben Klemm
Organized by: AIANY Architecture Dialogue Committee and CultureNow
Price: One drink included: $15 for members; $20 for non-members
More info here
cfa.aiany.org/index.php?section=calendar&evtid=9441 … Gould Memorial Library @ Bronx College Tour organized by the @CenterForArch @AIA HBC Cochaired by @caterinaroiatti
Check out the slideshow below for the latest updates in construction at the 61st Street Townhouse.







newyorkyimby.com/ …/new-details-revealed-of-seven-sto… it is exciting to see our last conversion come to life!
http://ny.curbed.com/…/tribeca-landmarked-building-condos-f…
The first interior images of the six Cortlandt Alley/372 Broadway.
TRA studio is reponsible for the restoration, adaptive reuse currently nearing completion and for the design of the penthouse addition,learn more about it @ https://trastudioarchitecture.squarespace.com/config#/|/6-cortlandtalley
below is an image of the interior atrium, a signature element in TRA studio adaptive reuse projects, see also 22 Mercer http://www.trastudio.com/new-page-1
Today @caterinaroiatti was one of the critics at the @nyit Revit studio
Mon 05.02.2016
It Pays to Preserve: Financial Incentives for Historic Preservation
AIA CES: 1.5 LU
When: 6:00 PM - 8:00 PM MONDAY, MAY 2
Where: At The Center
Organized by
Caterina Roiatti, Co-Chair of the AIANY HBC Historic Districts Cfommittee
Construction Update - 61st Street Townhouse
03-17-2016
Construction continues on the 61st Street Townhouse.






From Pointcloud Scan to Revit Model - Utilizing BIM for Classical Architecture
Progress continues @173 W Broadway
Lots of progress at 173 West Broadway this week. The roof deck is complete (just in time for unseasonably warm March afternoons), the storefront windows and elevator cab are being installed, and the kitchens are nearing completion.
Great summary of our Loft 25 design via @InhabitatNYC http://bit.ly/24RCJSc #design #architecture #NYCLoft25 in the news again
We got our first look at the results of the 3D scans. Even without the color, its clear that much of the interior and exterior details have been captured.
Check out the screenshot slideshow:
Once all the scans are combined, we will be able to see the full building with color.
As TRA's 61st Street Townhouse construction continues, the New York Post reported that Facebook co-founder Chris Hughes purchased a West Village townhouse with a subterranean tunnel.
While uncommon, it is not impossible to find townhouses in New York City that have coach house in the rear yard. These small structures are often hidden from the street, surrounded by the buildings that have popped up over the last century.
It can be a design challenge to utilize these historic spaces, while also complying with modern building and fire codes. By building a cellar tunnel at the 61st Street project, the design was able to retain the courtyard, while connecting the two structures.
As property values climb in NYC, designers will continue to find ways to make every square foot count.
The Fonhill Castle renovation project is underway as the existing conditions are mapped and scanned with a precise laser. TRA will be able to use the scan to create an accurate, detailed computer model of the whole building.
Fonthill Castle is located on the Hudson River on the campus of the College of Mount St. Vincent in the Bronx, NYC.
It took two days of scanning to completely capture the interior and exterior of the castle.
The laser uses the white spheres to orient itself and help combine scans from multiple locations.
John Smits of Actus3D sets up for another scan
Follow the link below:


